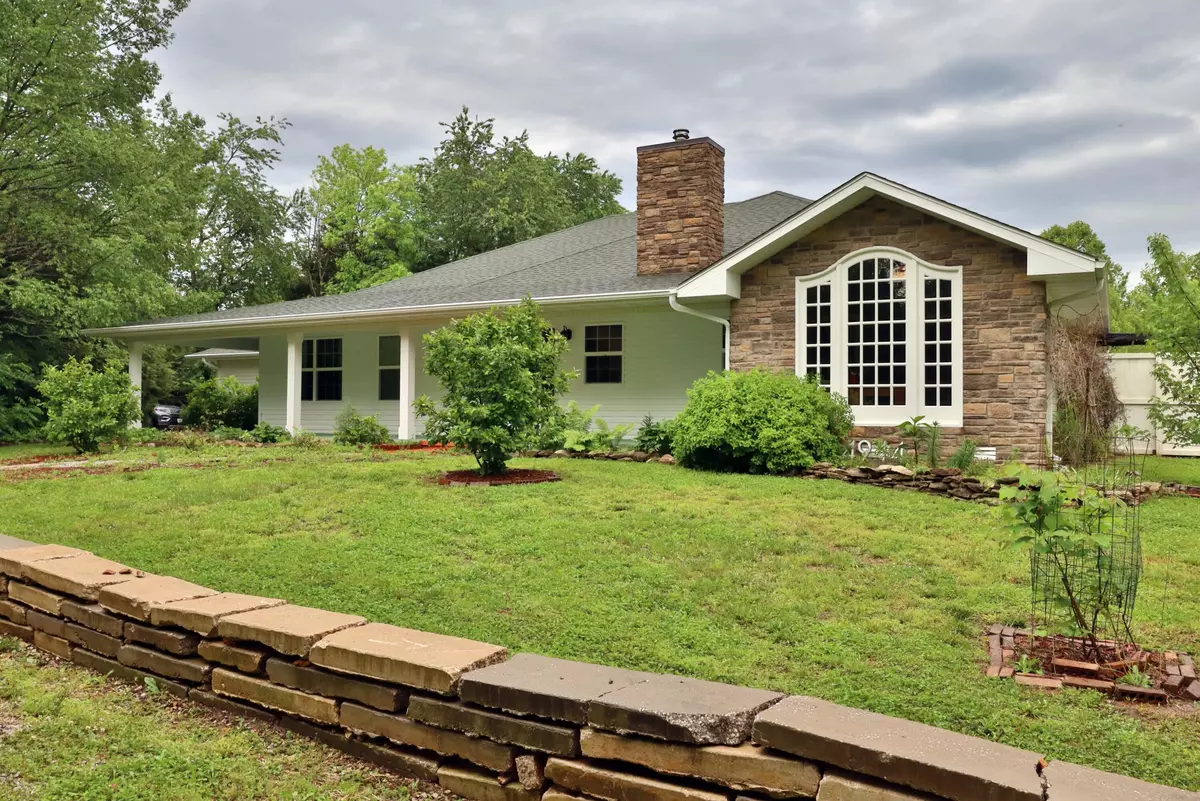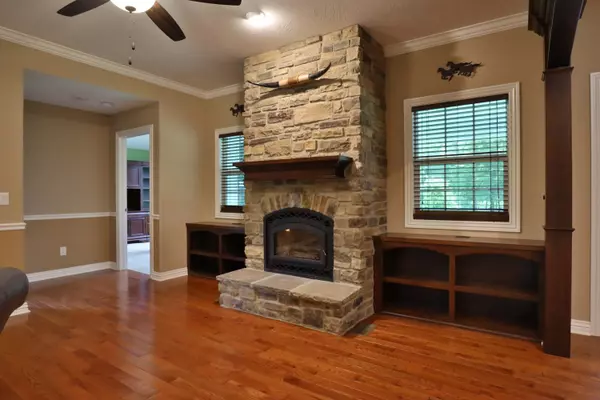Bought with Linda R Buchanan AMAX Real Estate
$425,000
For more information regarding the value of a property, please contact us for a free consultation.
4944 W Glory Lane Brookline, MO 65619
4 Beds
2.5 Baths
2,446 SqFt
Key Details
Property Type Single Family Home
Sub Type Residential
Listing Status Sold
Purchase Type For Sale
Square Footage 2,446 sqft
Price per Sqft $183
MLS Listing ID SOM60268645
Sold Date 06/20/24
Style One Story,Ranch
Bedrooms 4
Full Baths 2
Half Baths 1
Year Built 2018
Annual Tax Amount $3,013
Tax Year 2023
Lot Size 5.000 Acres
Acres 5.0
Lot Dimensions 707 x 307 / irregular
Property Sub-Type Residential
Property Description
Come see this beautiful property. 5 acres in the country but so close in to Springfield, Battlefield and Republic. It has something for every member of the family. The house is only 6 years old and with 4 bedrooms there is space for everyone. A large kitchen with granite counter tops and a gas stove for the gourmet cook and lots of extras like under counter lighting And a large dining area with 2 patio doors to open up and bring the beautiful nature right inside your house. Also there is a screened in porch off of the great room for relaxing in the evening. The 5 acres is like a park with lots of trees and nature to be enjoyed. And for the hobbyist there are 2 large outbuildings, one of which has a door big enough for the RV when it is not being used. There is plenty of room for a garden or maybe a few chickens. It is very secluded and there are deer, wild turkeys and lot of wildlife to be seen very regularly. You will be amazed at all of the possibilities. Seller is leaving an upright freezer that is in the garage.
Location
State MO
County Greene
Rooms
Dining Room Kitchen/Dining Combo
Interior
Interior Features Crown Molding, Granite Counters, High Ceilings, Laminate Counters, Smoke Detector(s), W/D Hookup, Walk-In Closet(s), Walk-in Shower
Heating Forced Air
Cooling Ceiling Fan(s), Central Air
Flooring Carpet, Hardwood, Tile, Vinyl
Fireplaces Type Wood Burning
Equipment Hot Tub
Fireplace N
Appliance Dishwasher, Disposal, Dryer, Exhaust Fan, Free-Standing Propane Oven, Microwave, See Remarks, Propane Water Heater, Refrigerator, Washer
Laundry Main Floor
Exterior
Exterior Feature Rain Gutters
Parking Features Circular Driveway, Driveway, Garage Door Opener, Garage Faces Side, Gravel, RV Access/Parking, RV Barn
Garage Spaces 2.0
Fence Woven Wire
Waterfront Description None
Roof Type Composition
Garage Yes
Building
Story 1
Foundation Poured Concrete
Sewer Septic Tank
Water Private Well
Structure Type Stone,Vinyl Siding
Schools
Elementary Schools Republic
Middle Schools Republic
High Schools Republic
Others
Acceptable Financing Cash, Conventional
Listing Terms Cash, Conventional
Read Less
Want to know what your home might be worth? Contact us for a FREE valuation!
Our team is ready to help you sell your home for the highest possible price ASAP





