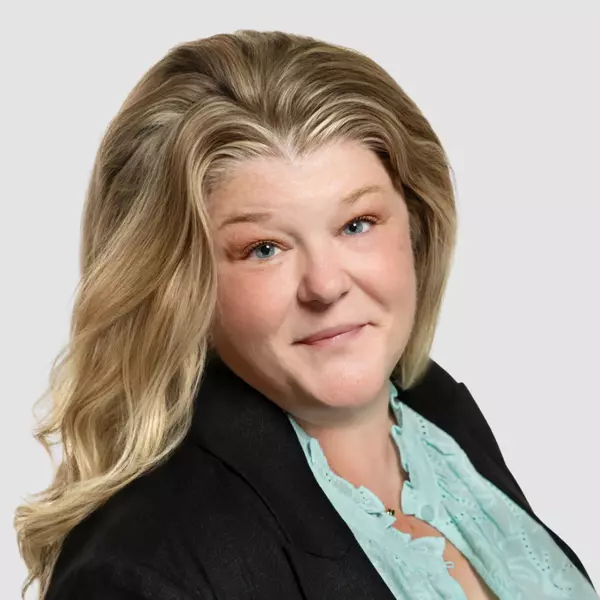Bought with Ashley Horn Cantrell Real Estate
$299,000
For more information regarding the value of a property, please contact us for a free consultation.
81 Clear Cove Drive Reeds Spring, MO 65737
5 Beds
3 Baths
2,634 SqFt
Key Details
Property Type Single Family Home
Sub Type Residential
Listing Status Sold
Purchase Type For Sale
Square Footage 2,634 sqft
Price per Sqft $104
Subdivision Clear Cove Landing
MLS Listing ID SOM60281207
Sold Date 10/07/25
Style Traditional
Bedrooms 5
Full Baths 3
HOA Fees $40/mo
Year Built 2010
Annual Tax Amount $1,047
Tax Year 2023
Lot Size 10,890 Sqft
Acres 0.25
Property Sub-Type Residential
Property Description
Dreaming of an easy, relaxed lake lifestyle? Whether you're searching for a peaceful retirement retreat or the perfect second home, this spacious, like-new 5-bedroom, 3-bath home near pristine #tablerocklake offers the ideal blend of comfort, convenience, and close water access.Located in a quiet, lake-close subdivision, you'll enjoy beautiful lake & mountain views, with water access within the subdivision. The Ance Creek Recreation Area, one of the area's most popular public boat launches, is just 3 miles away at the end of OO Highway. Several optional third-party boat slips (additional $$) are also available nearby, giving you flexible access to the lake on your schedule.Designed with main-level living in mind, this home features 3 bedrooms and 2 full baths on the main floor--plus the kitchen, laundry, and open-concept living and dining areas--ideal for daily ease and convenience. The vaulted ceilings and open layout create an airy, welcoming feel, and the spacious deck is perfect for unwinding with lake breezes and evening sunsets.The lower level offers even more flexibility, with 2 additional bedrooms, a large walk-in closet, a spa-like bath with steam shower and a spacious family/rec room with a wet bar, electric fireplace, and walk-out access--perfect for guests, hobbies, or a private owner's suite.Recent updates include new main-level flooring, composite decking, and zoned HVAC for year-round comfort. Central water and sewer mean no well or septic maintenance--making this home even more appealing for low-maintenance living.And the location? Unbeatable. You're just minutes by water to popular boating coves, restaurants, marinas, fishing holes, and quiet spots to float the day away. By land, you're close to charming Kimberling City, known for its local boutiques, eateries, spas, and seasonal farmers markets.Whether you're retiring to the lake or looking for a second home, Come see it today--and start your next chapter at Table Rock Lake
Location
State MO
County Stone
Rooms
Basement Finished, Full
Dining Room Kitchen/Dining Combo, Living/Dining Combo
Interior
Interior Features Walk-in Shower, W/D Hookup, Granite Counters, Vaulted Ceiling(s), Walk-In Closet(s)
Heating Forced Air, Heat Pump
Cooling Heat Pump, Zoned
Flooring Carpet, See Remarks
Fireplaces Type Electric, Basement
Fireplace N
Appliance Dishwasher, Free-Standing Electric Oven, Electric Water Heater, Disposal
Laundry Main Floor
Exterior
Exterior Feature Rain Gutters
Parking Features Driveway, Garage Door Opener
Garage Spaces 2.0
Waterfront Description View
View Y/N true
View Lake
Roof Type Composition
Garage Yes
Building
Story 2
Foundation Brick/Mortar
Sewer Community Sewer
Water Public
Structure Type Vinyl Siding
Schools
Elementary Schools Reeds Spring
Middle Schools Reeds Spring
High Schools Reeds Spring
Others
HOA Fee Include Water,Sewer
Acceptable Financing Conventional, VA, USDA/RD, FHA, Exchange
Listing Terms Conventional, VA, USDA/RD, FHA, Exchange
Read Less
Want to know what your home might be worth? Contact us for a FREE valuation!
Our team is ready to help you sell your home for the highest possible price ASAP

Broker / Partner | License ID: 2013014900
+1(417) 251-3039 | traceysellsbranson@gmail.com





