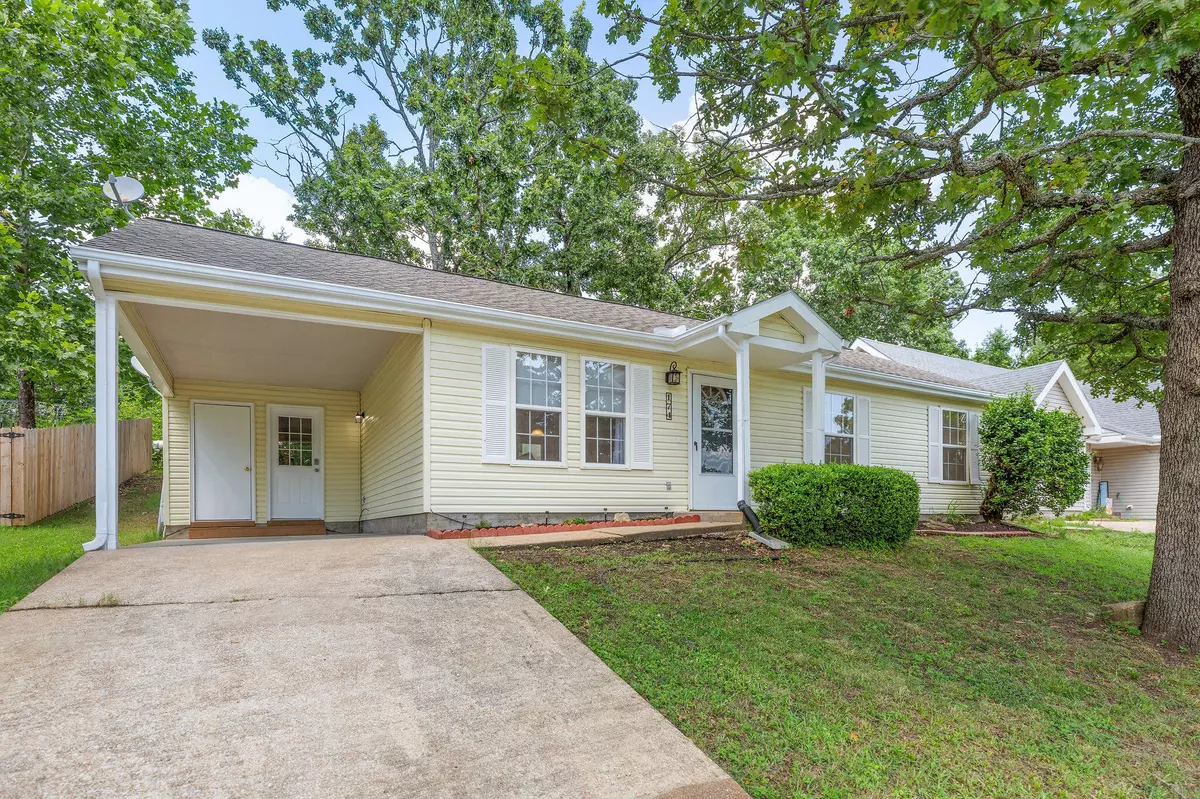Bought with April Lister EXP Realty, LLC.
$175,000
For more information regarding the value of a property, please contact us for a free consultation.
174 Shawn Drive Kirbyville, MO 65679
2 Beds
2 Baths
912 SqFt
Key Details
Property Type Single Family Home
Sub Type Residential
Listing Status Sold
Purchase Type For Sale
Square Footage 912 sqft
Price per Sqft $184
Subdivision Smoke Tree Hills
MLS Listing ID SOM60299526
Sold Date 09/26/25
Style Ranch
Bedrooms 2
Full Baths 2
HOA Fees $10/ann
Year Built 1995
Annual Tax Amount $679
Tax Year 2024
Lot Size 6,098 Sqft
Acres 0.14
Lot Dimensions 60X100
Property Sub-Type Residential
Property Description
Charming 2 bedroom, 2 bath Home-Perfect for First time homebuyers, or investment! This beautifully renovated home is Move in ready! and ideal for first time buyers, or those looking for a great rental property! recently flipped, and meticulously cleaned inside, and out including pressure washing the exterior. Also freshly painted inside, and out. Also newer Hvac, and roof. New LVP flooring, and new carpet in second bedroom, and finally Staged. This home offers modern finishes throughout creating a welcoming, and fresh feel. Step outside to enjoy a spacious deck, Shed, and a cozy firepit area-Perfect for relaxing with a cup of coffee, or entertaining guests. The open layout, pared with natural light coming from the windows makes the living spaces feel airy, and bright. With a convenient location, and tons of charm, this property is a must see! Don't miss your chance to own this turn-key home.
Location
State MO
County Taney
Rooms
Dining Room Kitchen/Dining Combo
Interior
Interior Features W/D Hookup, Internet - Cable, Laminate Counters, Vaulted Ceiling(s), High Ceilings, Walk-In Closet(s), Walk-in Shower
Heating Heat Pump, Central
Cooling Central Air, Heat Pump
Flooring Carpet, Luxury Vinyl, Tile
Equipment None
Fireplace N
Appliance Dishwasher, Free-Standing Electric Oven, Exhaust Fan, Electric Water Heater
Laundry Utility Room
Exterior
Exterior Feature Rain Gutters
Parking Features Covered, Storage
Garage Spaces 1.0
Fence Partial, Shared, Wood, Privacy
Utilities Available Cable Available
Waterfront Description None
View Y/N false
Roof Type Fiberglass
Garage Yes
Building
Story 1
Foundation Slab
Sewer Public Sewer
Water City
Structure Type Vinyl Siding
Schools
Elementary Schools Kirbyville
Middle Schools Kirbyville
High Schools Branson
Others
Acceptable Financing Cash, Conventional
Listing Terms Cash, Conventional
Read Less
Want to know what your home might be worth? Contact us for a FREE valuation!
Our team is ready to help you sell your home for the highest possible price ASAP






