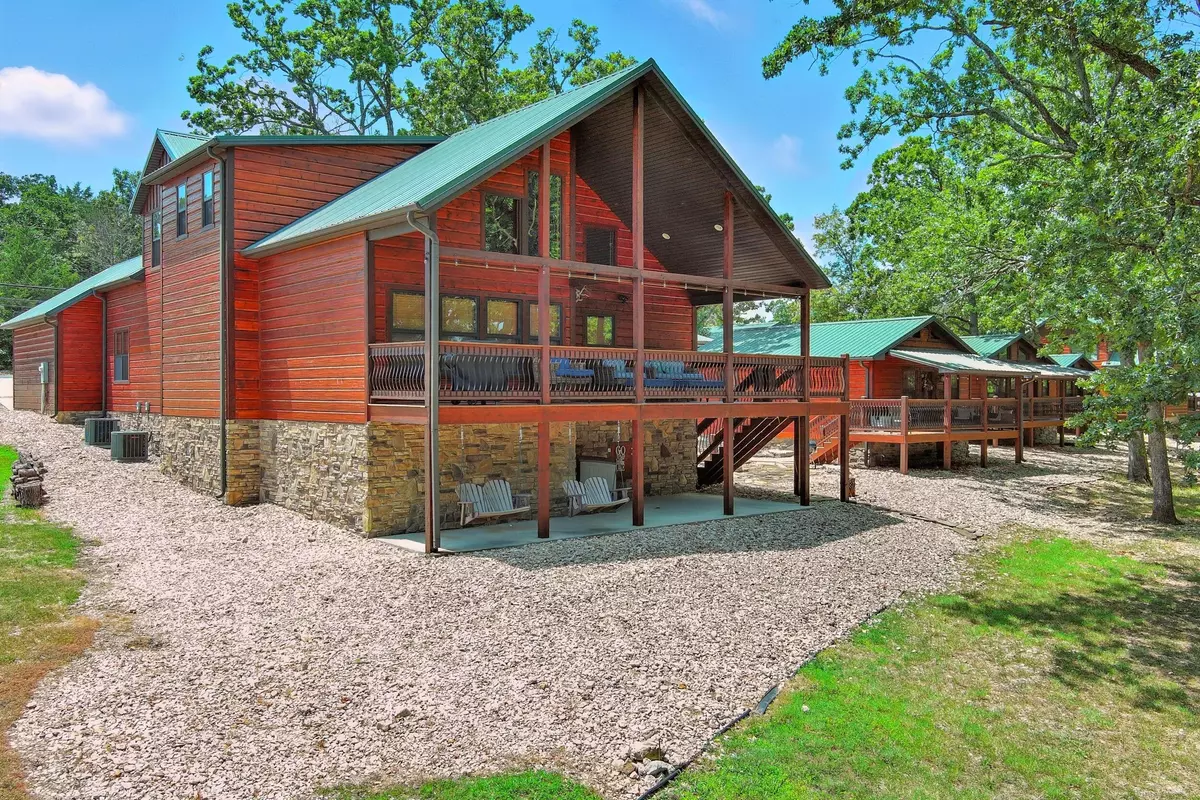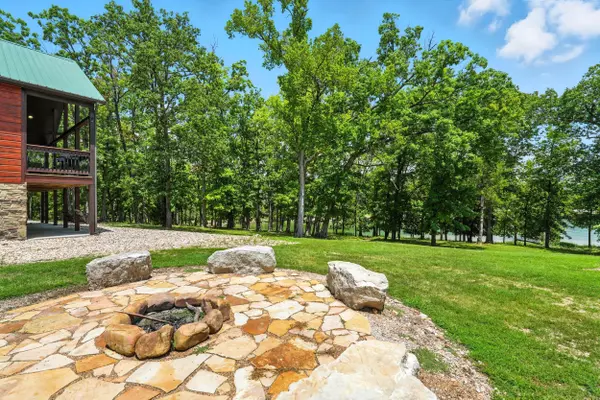Bought with Non-MLSMember Non-MLSMember Default Non Member Office
$1,175,000
For more information regarding the value of a property, please contact us for a free consultation.
26 Cave Lane #7 Indian Point, MO 65616
4 Beds
4 Baths
2,868 SqFt
Key Details
Property Type Single Family Home
Sub Type Residential
Listing Status Sold
Purchase Type For Sale
Square Footage 2,868 sqft
Price per Sqft $425
Subdivision Jax Creek
MLS Listing ID SOM60302955
Sold Date 08/22/25
Style Contemporary,Cabin
Bedrooms 4
Full Baths 4
HOA Fees $380/mo
Year Built 2017
Annual Tax Amount $5,991
Tax Year 2024
Lot Size 6,534 Sqft
Acres 0.15
Property Sub-Type Residential
Property Description
Waterfront winner! Tucked away in Jax Creek, this 4-bedroom, 4-bath rustic, luxury lodge sits front row to Table Rock Lake. Inside, enjoy an open-concept layout with a chef's kitchen, striking stone fireplace, and a massive, covered deck perfect for lakeside lounging. Sits just a hop, jump, and skip away from easy lake access! Pick up the parcel next door (See MLS 60300129), ready for development and hosts a private fire pit for memory-making moments in the meantime! Got a boat? You're in luck! A 10x24 boat slip transfer is included, giving you effortless access to the water whenever you wish. With resort amenities like a swim dock, pool, hot tub, and hiking trails, plus proximity to Silver Dollar City and Branson attractions, this is where location, luxury, and lifestyle converge. This luxury lodge is short-term rental approved and turn-key ready! Schedule your private tour or explore the 3D Virtual Tour today.
Location
State MO
County Stone
Rooms
Dining Room Kitchen/Dining Combo, Kitchen Bar, Living/Dining Combo
Interior
Interior Features High Ceilings, Internet - Cable, Granite Counters, Vaulted Ceiling(s), W/D Hookup, Walk-In Closet(s), Walk-in Shower, High Speed Internet
Heating Central, Fireplace(s)
Cooling Central Air, Ceiling Fan(s)
Flooring Carpet, Tile
Fireplaces Type Living Room, Electric, Stone
Equipment Air Purifier
Fireplace N
Appliance Dishwasher, Free-Standing Electric Oven, Dryer, Washer, Microwave, Refrigerator, Electric Water Heater, Disposal
Laundry Main Floor
Exterior
Exterior Feature Rain Gutters, Cable Access
Parking Features Driveway, Paved, Garage Faces Front, Garage Door Opener
Garage Spaces 2.0
Utilities Available Cable Available
Waterfront Description Front
View Y/N true
View Panoramic, Lake
Roof Type Metal
Garage Yes
Building
Story 2
Sewer Community Sewer
Water Public
Structure Type Wood Siding
Schools
Elementary Schools Reeds Spring
Middle Schools Reeds Spring
High Schools Reeds Spring
Others
HOA Fee Include Play Area,Hot Tub,Pool,Clubhouse,Trash,Common Area Maintenance
Acceptable Financing Cash, Conventional
Listing Terms Cash, Conventional
Read Less
Want to know what your home might be worth? Contact us for a FREE valuation!
Our team is ready to help you sell your home for the highest possible price ASAP

Broker / Partner | License ID: 2013014900
+1(417) 251-3039 | traceysellsbranson@gmail.com





