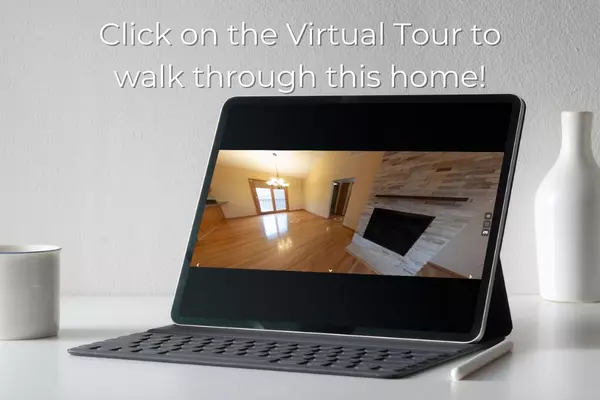Bought with Scott Fraker Weichert, Realtors-The Griffin Company
$309,900
For more information regarding the value of a property, please contact us for a free consultation.
916 Skyview Drive Branson, MO 65616
5 Beds
3 Baths
3,144 SqFt
Key Details
Property Type Single Family Home
Sub Type Residential
Listing Status Sold
Purchase Type For Sale
Square Footage 3,144 sqft
Price per Sqft $91
Subdivision Skyline
MLS Listing ID SOM60287048
Sold Date 08/08/25
Style Contemporary,Ranch
Bedrooms 5
Full Baths 3
Year Built 1994
Annual Tax Amount $1,675
Tax Year 2024
Lot Size 0.360 Acres
Acres 0.36
Lot Dimensions 125 x 124
Property Sub-Type Residential
Property Description
Lakeview lookout! Relax and soak in the beauty of Table Rock Lake from this inviting home, designed for lifelong memories and views from every deck. Step inside to find a welcoming living space featuring vaulted ceilings, a stone fireplace, and gleaming hardwood floors. The full-size kitchen, featuring granite countertops and all appliances, is ready for your next gathering. The primary suite is a true retreat with an attached sitting room overlooking the lake. Downstairs, the walkout basement transforms into an entertainment hub with a family room, perfect for game nights, movie marathons, or hosting guests. New carpet adds a fresh touch, while a separate office upstairs provides a quiet space to work or unwind. Nestled on a partially cleared lot in the sought-after Skyline neighborhood community, this lakeview escape offers a private country feel just minutes from shopping, dining, and entertainment. With a newer roof, ample parking in the oversized driveway, and a three-car garage, this home is move-in ready for your next adventure. Whether you're searching for a vacation getaway or your forever home, this Table Rock Lake retreat is ready to welcome you. Don't miss your chance to own a piece of lakeside paradise! Tour in person or explore the 3D Virtual Tour today.
Location
State MO
County Taney
Rooms
Basement Walk-Out Access, Utility, Interior Entry, Finished, Exterior Entry, Full
Dining Room Kitchen Bar, Dining Room
Interior
Interior Features Vaulted Ceiling(s), Internet - Cable, Granite Counters, W/D Hookup, Walk-In Closet(s), Walk-in Shower, Jetted Tub, High Speed Internet
Heating Heat Pump, Fireplace(s)
Cooling Central Air, Ceiling Fan(s)
Flooring Carpet, Tile, Hardwood
Fireplaces Type Living Room, Gas, Stone
Fireplace N
Appliance Dishwasher, Gas Water Heater, Free-Standing Gas Oven, Dryer, Washer, Microwave, Refrigerator, Disposal
Exterior
Exterior Feature Cable Access
Parking Features Driveway, Private, Paved, Garage Faces Side, Garage Door Opener
Garage Spaces 3.0
Utilities Available Cable Available
Waterfront Description View
View Y/N true
View Panoramic, Lake
Roof Type Composition
Garage Yes
Building
Story 3
Foundation Brick/Mortar
Sewer Septic Tank
Water Public
Structure Type Vinyl Siding
Schools
Elementary Schools Branson Cedar Ridge
Middle Schools Branson
High Schools Branson
Others
Acceptable Financing Cash, Conventional
Listing Terms Cash, Conventional
Read Less
Want to know what your home might be worth? Contact us for a FREE valuation!
Our team is ready to help you sell your home for the highest possible price ASAP





