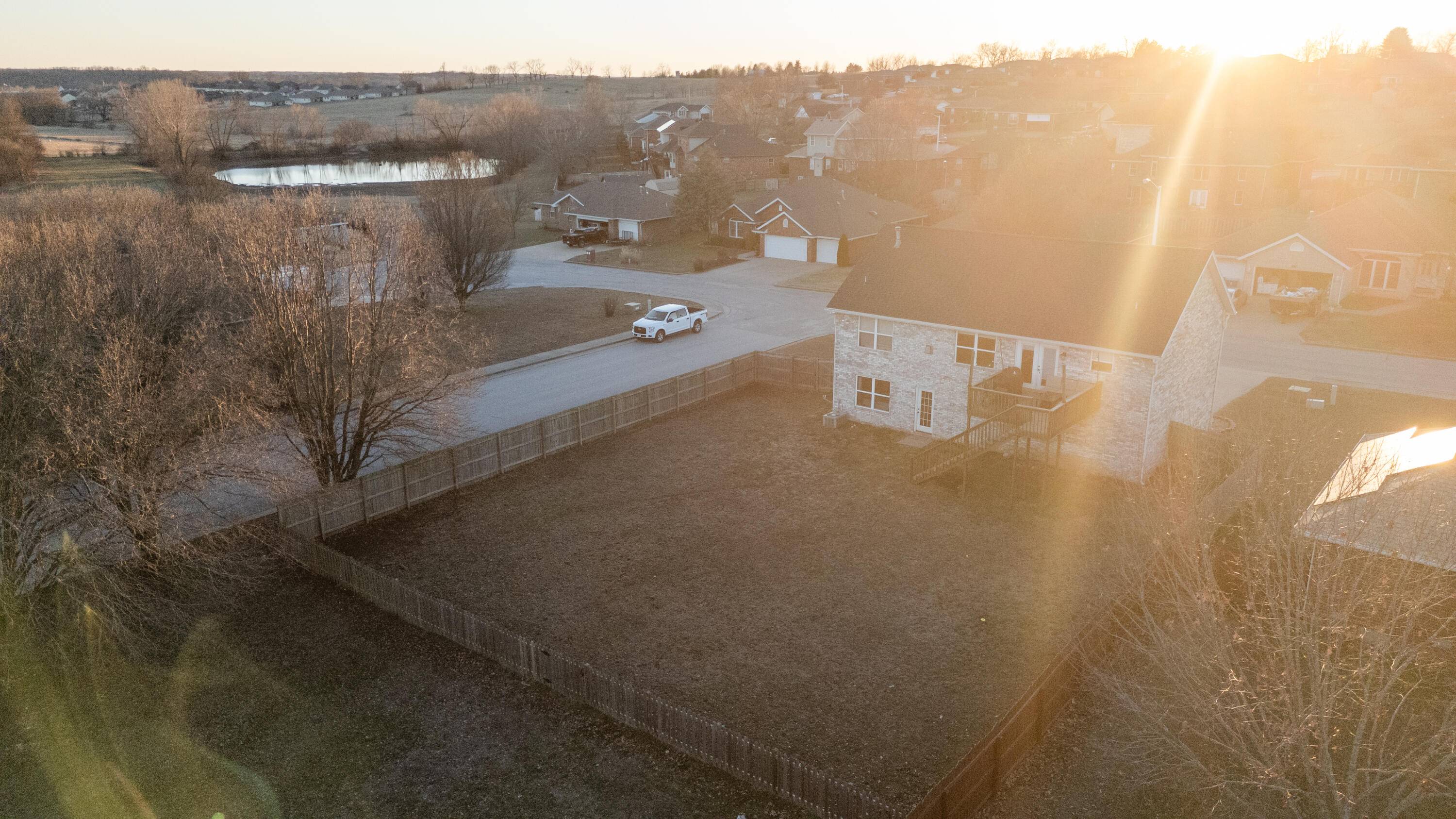Bought with Ashleigh Jones Keller Williams
$305,000
For more information regarding the value of a property, please contact us for a free consultation.
1908 N 21st Street Ozark, MO 65721
4 Beds
3 Baths
2,318 SqFt
Key Details
Property Type Single Family Home
Sub Type Residential
Listing Status Sold
Purchase Type For Sale
Square Footage 2,318 sqft
Price per Sqft $127
Subdivision Mulberry Ridge
MLS Listing ID SOM60287983
Sold Date 05/23/25
Style Split Level
Bedrooms 4
Full Baths 3
HOA Fees $21/ann
Year Built 2004
Annual Tax Amount $2,136
Tax Year 2023
Lot Size 0.280 Acres
Acres 0.28
Property Sub-Type Residential
Property Description
Welcome to Mulberry Ridge Manor, a charming home nestled in the desirable Mulberry Ridge neighborhood of Ozark, MO, within the highly sought-after Ozark School District. This property offers the perfect blend of comfort, and convenience, all while being close to the neighborhood pool and pond.The home features spacious living areas, ideal for both relaxing and entertaining. This property is perfect for anyone seeking a peaceful retreat with easy access to community amenities and close to everything Ozark has to offer. Enjoy a refreshing swim in the neighborhood pool or take a relaxing stroll around the pond, all just moments from your doorstep.Whether you're appreciating the beauty of the Ozarks or taking advantage of the community's vibrant atmosphere, Mulberry Ridge is a wonderful place to call home. Come experience the charm and appeal of this lovely residence, located in a neighborhood that truly has it all.
Location
State MO
County Christian
Rooms
Basement Walk-Out Access, Exterior Entry, Storage Space, Finished, Full
Dining Room Kitchen/Dining Combo
Interior
Interior Features Laminate Counters, Vaulted Ceiling(s), Walk-In Closet(s), W/D Hookup, High Speed Internet
Heating Central
Cooling Attic Fan, Ceiling Fan(s), Central Air
Flooring Carpet, Vinyl
Fireplaces Type Living Room, Gas, Stone, Insert
Fireplace N
Appliance Dishwasher, Gas Water Heater, Free-Standing Electric Oven, Exhaust Fan, Microwave, Refrigerator, Disposal
Laundry In Basement, Utility Room
Exterior
Parking Features Driveway, Private, Paved
Garage Spaces 2.0
Fence Privacy, Wood
Utilities Available Cable Available
Waterfront Description None
Roof Type Composition
Garage Yes
Building
Story 2
Foundation Poured Concrete
Sewer Public Sewer
Water City
Structure Type Brick,Vinyl Siding
Schools
Elementary Schools Oz West
Middle Schools Ozark
High Schools Ozark
Others
HOA Fee Include Common Area Maintenance,Pool
Acceptable Financing Cash, Conventional
Listing Terms Cash, Conventional
Read Less
Want to know what your home might be worth? Contact us for a FREE valuation!
Our team is ready to help you sell your home for the highest possible price ASAP





