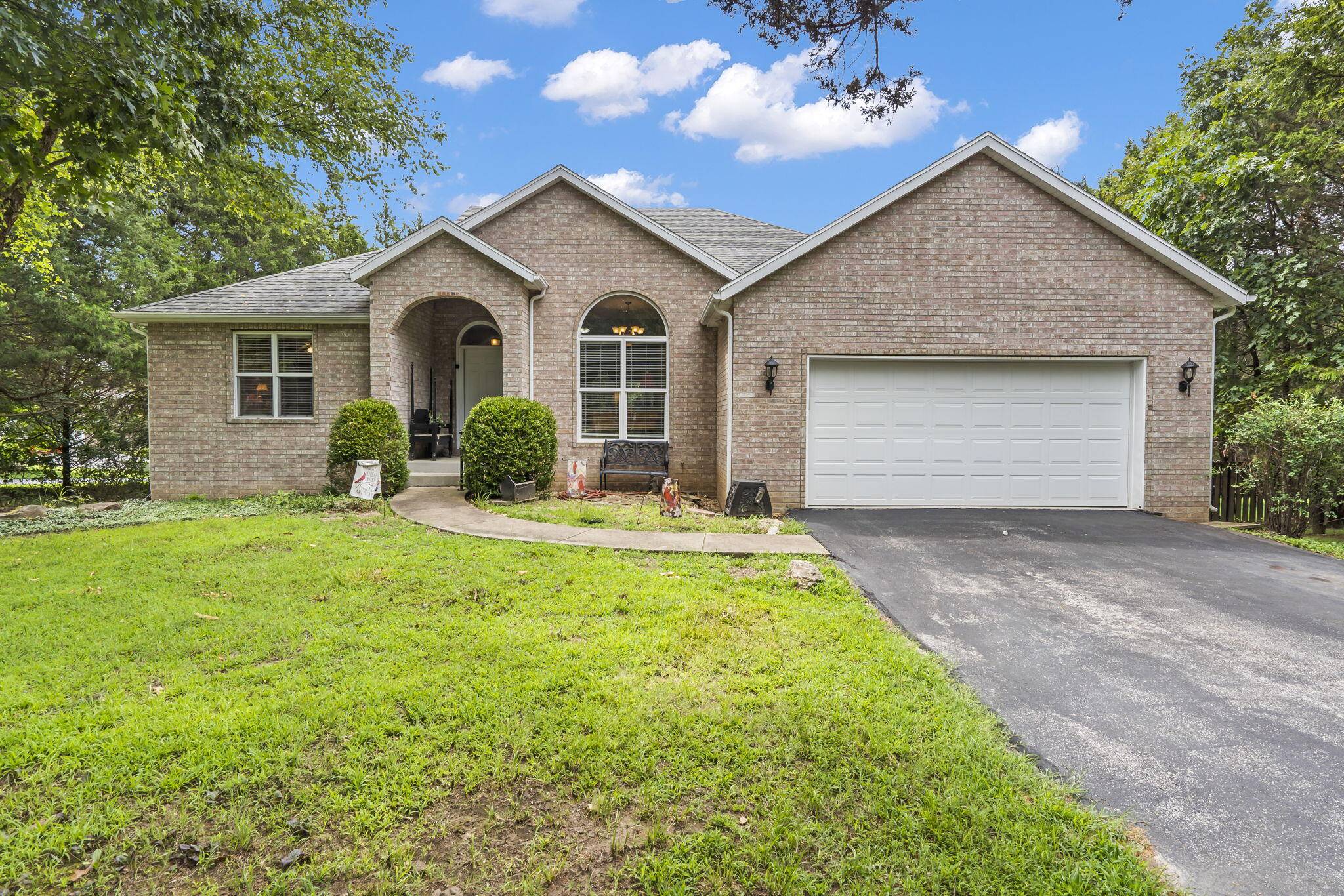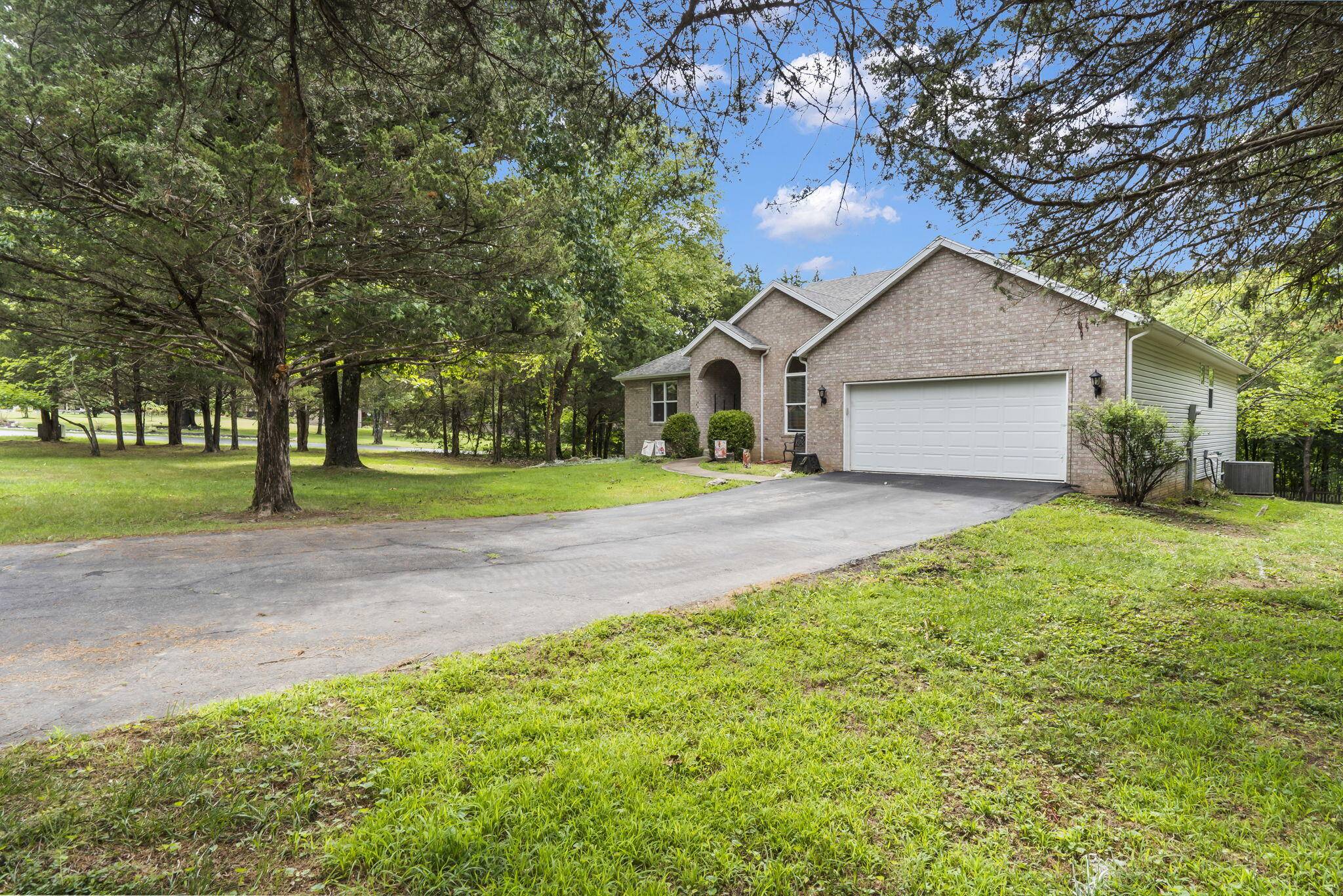Bought with Kayla Hensley-Mattes Century 21 Integrity Group
$489,500
For more information regarding the value of a property, please contact us for a free consultation.
176 Tanner Road Branson, MO 65616
5 Beds
3 Baths
3,718 SqFt
Key Details
Property Type Single Family Home
Sub Type Residential
Listing Status Sold
Purchase Type For Sale
Square Footage 3,718 sqft
Price per Sqft $121
Subdivision Timbergate
MLS Listing ID SOM60272934
Sold Date 05/02/25
Bedrooms 5
Full Baths 3
HOA Fees $25/mo
Year Built 2002
Annual Tax Amount $2,717
Tax Year 2023
Lot Size 0.712 Acres
Acres 0.712
Lot Dimensions 309.6X150
Property Sub-Type Residential
Property Description
Beautiful home located in Timbergate, a secluded gated community of only 12 custom homes. Boasting over 3700 s/f of finished space including 5 bedrooms, an office and 3 full baths on two levels, with lots of windows to bring in plenty of natural light. Kitchen offers Solid Surface Counters, Double Oven Range, brand new Dishwasher and Stainless Refrigerator located just steps away from the Dining & Living areas. Living area also features a Gas Log Fireplace for warmth and ambiance. Split bedroom layout on both levels provides extra privacy, and the covered main level deck with Southern exposure is the perfect spot for the BBQ and relaxation! Lower level boasts a huge Family Room, 3 additional bedrooms, additional full bath and walk-out access to the covered Patio. Just steps away from the patio is the 500+ s/f stand alone shop complete with 2 overhead doors and 60 amp service. Kid friendly back yard is partially fenced and makes a great play area. Located just 10 minutes to Cross Creek Shopping Center and less than 15 to Branson Landing, yet tucked away in a private and quiet setting. Home comes complete with all appliances and a 14 Month Home Warranty.
Location
State MO
County Taney
Rooms
Basement Walk-Out Access, Finished, Full
Dining Room Formal Dining, Kitchen/Dining Combo
Interior
Interior Features Internet - Fiber Optic, Solid Surface Counters, Walk-in Shower, High Speed Internet
Heating Heat Pump, Fireplace(s)
Cooling Heat Pump, Ceiling Fan(s)
Flooring Carpet, Tile, Hardwood
Fireplaces Type Living Room, Basement, Propane
Fireplace N
Appliance Dishwasher, Free-Standing Electric Oven, Microwave, Water Softener Owned, Refrigerator, Disposal
Laundry Main Floor
Exterior
Parking Features Driveway, Workshop in Garage, Garage Faces Side, Garage Faces Front
Garage Spaces 3.0
Fence Partial, Wood
Utilities Available Cable Available
Waterfront Description None
Roof Type Composition
Garage Yes
Building
Story 2
Foundation Poured Concrete
Sewer Septic Tank
Water Shared Well
Structure Type Brick,Vinyl Siding
Schools
Elementary Schools Branson Cedar Ridge
Middle Schools Branson
High Schools Branson
Others
HOA Fee Include Gated Entry
Acceptable Financing Cash, VA, USDA/RD, FHA, Conventional
Listing Terms Cash, VA, USDA/RD, FHA, Conventional
Read Less
Want to know what your home might be worth? Contact us for a FREE valuation!
Our team is ready to help you sell your home for the highest possible price ASAP





