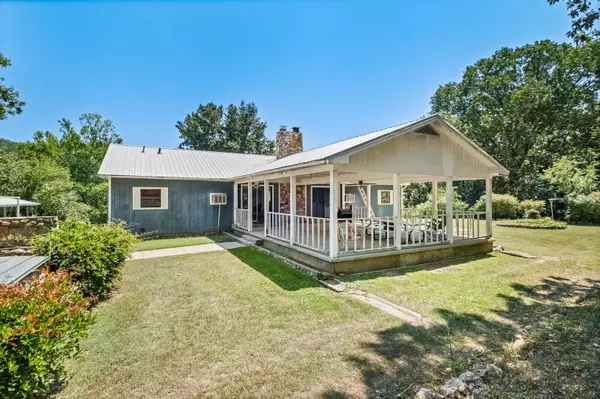Bought with Hannah Fridley Real Estate United
$450,000
For more information regarding the value of a property, please contact us for a free consultation.
28511 Farm Road 1268 Golden, MO 65658
7 Beds
4 Baths
2,108 SqFt
Key Details
Property Type Single Family Home
Sub Type Residential
Listing Status Sold
Purchase Type For Sale
Square Footage 2,108 sqft
Price per Sqft $189
Subdivision Shady Meadow
MLS Listing ID SOM60274993
Sold Date 03/31/25
Style Traditional,Two Story
Bedrooms 7
Full Baths 3
Half Baths 2
Year Built 1993
Annual Tax Amount $1,190
Tax Year 2020
Lot Size 3.100 Acres
Acres 3.1
Property Sub-Type Residential
Property Description
Discover the potential of this 7-bedroom, 2.2-bath home, offering around 4,100 sq. ft. of space in the heart of Southwest Missouri. With direct access to both Table Rock Lake and the Kings River, this property is a rare find, offering breathtaking views and a peaceful setting surrounded by fruit trees.While this home needs some love and attention, it presents an incredible opportunity for those with a vision. The spacious layout provides ample room for customization, making it perfect for creating your dream lakeside retreat. Imagine transforming this space into your personal haven, where you can enjoy the tranquility of nature and the beauty of the surrounding landscape.Whether you're looking for a full-time residence or a vacation home, this property offers the chance to invest in a unique piece of real estate in a sought-after location. With a little TLC, this house can become the perfect blend of comfort, style, and lakeside living.Don't miss the chance to bring this proper
Location
State MO
County Barry
Rooms
Basement Plumbed, Partially Finished, Partial
Dining Room Kitchen/Dining Combo, Dining Room
Interior
Interior Features W/D Hookup, Laminate Counters, Walk-In Closet(s)
Heating Central, Stove
Cooling Window Unit(s), Ceiling Fan(s)
Flooring Carpet, Concrete, Laminate
Fireplaces Type Insert, Blower Fan, Basement, Wood Burning, Rock
Fireplace N
Appliance Water Softener Rented
Laundry Main Floor
Exterior
Parking Features Parking Space, Workshop in Garage, Covered
Garage Spaces 3.0
Fence None
Waterfront Description Front
View Y/N true
View River
Roof Type Metal
Garage Yes
Building
Story 2
Foundation Slab
Sewer Septic Tank
Water Private Well
Structure Type Wood Siding,Stone
Schools
Elementary Schools Cassville
Middle Schools Cassville
High Schools Cassville
Others
Acceptable Financing Cash, Conventional
Listing Terms Cash, Conventional
Read Less
Want to know what your home might be worth? Contact us for a FREE valuation!
Our team is ready to help you sell your home for the highest possible price ASAP

Broker / Partner | License ID: 2013014900
+1(417) 251-3039 | traceysellsbranson@gmail.com





