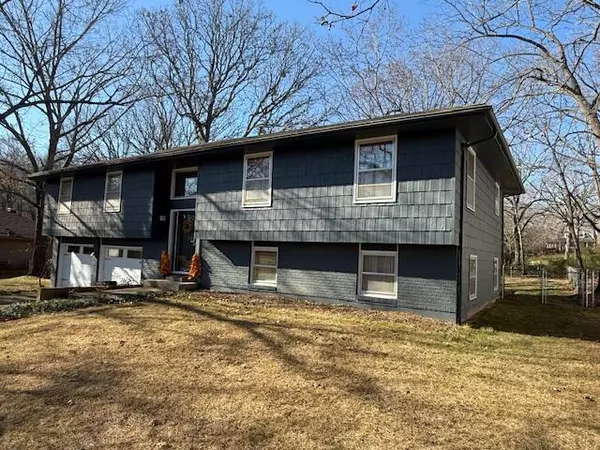Bought with Pamela Cochran Century 21 Ozark Hills Realty, Inc.
$229,900
For more information regarding the value of a property, please contact us for a free consultation.
1205 Chateau Drive West Plains, MO 65775
5 Beds
2.5 Baths
2,650 SqFt
Key Details
Property Type Single Family Home
Sub Type Residential
Listing Status Sold
Purchase Type For Sale
Square Footage 2,650 sqft
Price per Sqft $86
Subdivision Hickory Hills
MLS Listing ID SOM60283792
Sold Date 01/17/25
Style Split Level
Bedrooms 5
Full Baths 2
Half Baths 1
Year Built 1975
Annual Tax Amount $1,240
Tax Year 2024
Lot Size 0.480 Acres
Acres 0.48
Property Sub-Type Residential
Property Description
Location, location, location!!! This charming open multi level floor plan boast 5 bedrooms, 2.5 bath, provides a warm & inviting atmosphere with plenty of space for any large family. 2 fireplaces, family size dining room, appliances included . The large lot features a large fenced in back yard with mature trees. Attached 2 car garage w/ detached shed. Call for your showing today!!!
Location
State MO
County Howell
Rooms
Basement Walk-Out Access, Exterior Entry, Storage Space, Partially Finished, Partial
Dining Room Dining Room
Interior
Interior Features W/D Hookup, Walk-In Closet(s)
Heating Forced Air
Cooling Attic Fan, Ceiling Fan(s)
Flooring Carpet, Laminate
Fireplaces Type Family Room, Basement, Wood Burning, Living Room
Fireplace N
Appliance Electric Cooktop, Wall Oven - Electric, Refrigerator, Electric Water Heater, Disposal, Dishwasher
Laundry In Basement
Exterior
Exterior Feature Rain Gutters
Parking Features Driveway, On Street, Garage Faces Front
Garage Spaces 2.0
Fence Chain Link
Waterfront Description None
Roof Type Composition
Garage Yes
Building
Story 1
Foundation Poured Concrete
Sewer Public Sewer
Water City
Structure Type Wood Siding,Brick
Schools
Elementary Schools West Plains
Middle Schools West Plains
High Schools West Plains
Others
Acceptable Financing Cash, VA, USDA/RD, FHA
Listing Terms Cash, VA, USDA/RD, FHA
Read Less
Want to know what your home might be worth? Contact us for a FREE valuation!
Our team is ready to help you sell your home for the highest possible price ASAP





