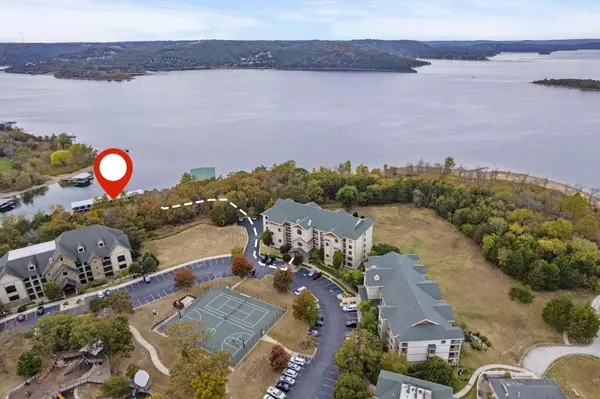Bought with Jason Simmons Sunset Realty Services Inc.
$465,000
For more information regarding the value of a property, please contact us for a free consultation.
250 Lakewood Drive #5104 Hollister, MO 65672
3 Beds
2 Baths
1,470 SqFt
Key Details
Property Type Single Family Home
Sub Type Residential
Listing Status Sold
Purchase Type For Sale
Square Footage 1,470 sqft
Price per Sqft $312
Subdivision Paradise Point Condos
MLS Listing ID SOM60279849
Sold Date 01/15/25
Style Condo
Bedrooms 3
Full Baths 2
Year Built 2006
Annual Tax Amount $2,983
Tax Year 2023
Property Sub-Type Residential
Property Description
Gorgeous Lake Front Paradise Point Condo on Table Rock Lake with the option to purchase a boat slip with a lift for additional $$. Enjoy the feel of a private oasis with the back patio facing a beautiful water feature and open area! Owners of Paradise Point have some of the most amazing amenities including two pools, fitness center, tennis/pickleball courts, basketball court, and one of the best playgrounds around. Something else included that most area resorts do not include is a miniature golf course, clubhouse with crafts and billiards, and walking trails that wind through the resort. Best of all; exclusively for owners; is a private parking garage with a designated space directly down the elevator that sits just outside the front door. A courtesy dock provides easy access to Table Rock Lake, where you can indulge in boating, paddle boarding, and various water sports. The picnic area with grills is perfect for hosting gatherings with loved ones while enjoying the stunning panoramic views of the lake. Located just minutes away from one of the nation's most sought-after vacation destinations, Big Cedar Lodge, you'll have endless opportunities for adventure and relaxation. Golf enthusiasts can tee off at the nearby Big Cedar golf courses, including Top of the Rock. For a taste of excitement, Silver Dollar City is within easy reach.
Location
State MO
County Taney
Rooms
Dining Room Kitchen/Dining Combo, Kitchen Bar, Living/Dining Combo
Interior
Interior Features Cable Available, Elevator, Smoke Detector(s), Internet - Cable, Soaking Tub, Fire Sprinkler System, Granite Counters, Beamed Ceilings, Tray Ceiling(s), Walk-In Closet(s), W/D Hookup, Walk-in Shower, Jetted Tub, High Speed Internet
Heating Forced Air, Fireplace(s)
Cooling Central Air, Ceiling Fan(s)
Flooring Carpet, Tile
Fireplaces Type Family Room, Propane, Stone
Fireplace N
Appliance Dishwasher, Free-Standing Electric Oven, Ice Maker, Dryer, Washer, Microwave, Refrigerator, Electric Water Heater, Disposal
Laundry Main Floor
Exterior
Exterior Feature Cable Access, Gas Grill
Parking Features Parking Space, Private, Garage Faces Side, Garage Door Opener, Basement, Additional Parking
Garage Spaces 1.0
Waterfront Description Front
View Y/N true
View Panoramic, Lake
Roof Type Composition
Garage Yes
Building
Lot Description Common Water Feature
Story 1
Foundation Poured Concrete
Sewer Community Sewer
Water Community
Structure Type Stone,Vinyl Siding,Stucco
Schools
Elementary Schools Hollister
Middle Schools Hollister
High Schools Hollister
Others
HOA Fee Include Play Area,Swimming Deck,Sewer,Basketball Court,Water,Walking Trails,Exercise Room,Clubhouse,Building Maintenance,Insurance,Trash,Tennis Court(s),Pool,Snow Removal,Lawn Service,Gated Entry,Community Center,Common Area Maintenance
Acceptable Financing Cash, VA, USDA/RD, FHA, Conventional
Listing Terms Cash, VA, USDA/RD, FHA, Conventional
Read Less
Want to know what your home might be worth? Contact us for a FREE valuation!
Our team is ready to help you sell your home for the highest possible price ASAP





