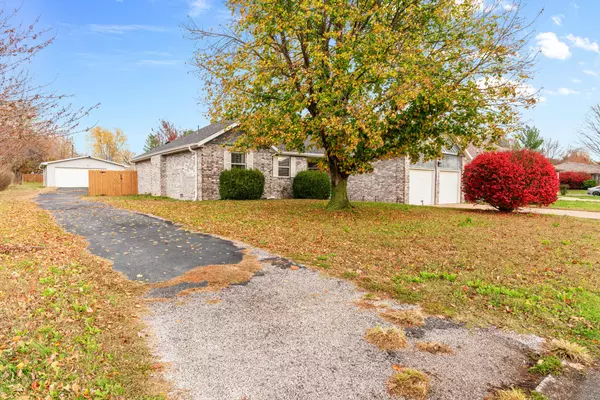Bought with Massengale Group Keller Williams Massengale Group - Keller Williams - Nixa
$315,000
For more information regarding the value of a property, please contact us for a free consultation.
1331 W Meadowbrooke Drive Ozark, MO 65721
3 Beds
2 Baths
1,865 SqFt
Key Details
Property Type Single Family Home
Sub Type Residential
Listing Status Sold
Purchase Type For Sale
Square Footage 1,865 sqft
Price per Sqft $162
Subdivision Meadowbrooke
MLS Listing ID SOM60282338
Sold Date 01/10/25
Style Traditional,One Story
Bedrooms 3
Full Baths 2
Year Built 1995
Annual Tax Amount $1,906
Tax Year 2023
Lot Size 0.390 Acres
Acres 0.39
Lot Dimensions 90X190
Property Sub-Type Residential
Property Description
Charming mostly brick home featuring 3 bedrooms, office and 2 bathrooms, situated on a generous .39-acre lot. This residence offers a split bedroom floorplan, providing privacy and space for the entire family. The dedicated office space is perfect for working from home or studying. The modern kitchen, adorned with sleek granite countertops and stainless steel appliances, is both functional and stylish. Outside, enjoy a private, fenced backyard ideal for gatherings. The property includes a versatile 23'x23' garage/workshop with electricity, perfect for DIY projects or additional storage. A brand-new roof, gutters & downspouts ensures peace of mind. Located close to top-rated schools, grocery and Hwy 65 makes the convenience factor high. Put this one on your list of great homes to see.
Location
State MO
County Christian
Rooms
Dining Room Kitchen/Dining Combo
Interior
Interior Features Jetted Tub, Smoke Detector(s), Marble Counters, Granite Counters, High Ceilings, Walk-in Shower
Heating Forced Air, Heat Pump
Cooling Heat Pump, Ceiling Fan(s)
Flooring Carpet, Wood, Tile
Fireplaces Type Living Room, Wood Burning
Fireplace N
Appliance Dishwasher, Free-Standing Electric Oven, Microwave, Refrigerator, Electric Water Heater, Disposal
Exterior
Garage Spaces 4.0
Fence Privacy, Full, Wood
Waterfront Description None
View Y/N false
Roof Type Dimensional Shingles
Garage Yes
Building
Story 1
Foundation Vapor Barrier, Crawl Space
Sewer Septic Tank
Water City
Structure Type Brick
Schools
Elementary Schools Oz North
Middle Schools Ozark
High Schools Ozark
Others
Acceptable Financing Cash, VA, FHA, Conventional
Listing Terms Cash, VA, FHA, Conventional
Read Less
Want to know what your home might be worth? Contact us for a FREE valuation!
Our team is ready to help you sell your home for the highest possible price ASAP





