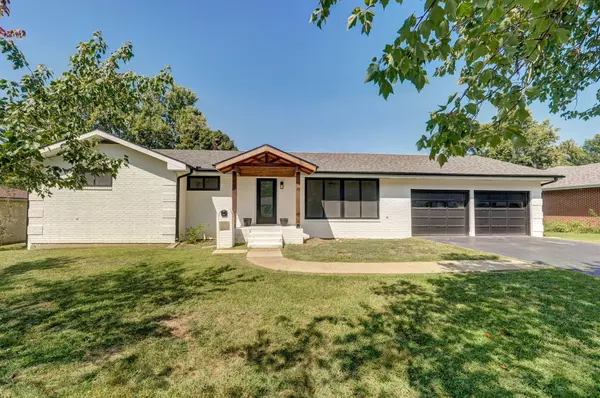Bought with Brandi Haddock RealPro
$259,999
For more information regarding the value of a property, please contact us for a free consultation.
618 Valley View Drive Mt Vernon, MO 65712
3 Beds
2 Baths
1,456 SqFt
Key Details
Property Type Single Family Home
Sub Type Residential
Listing Status Sold
Purchase Type For Sale
Square Footage 1,456 sqft
Price per Sqft $178
Subdivision Woodland Hills
MLS Listing ID SOM60277748
Sold Date 12/26/24
Style Two Story,Ranch
Bedrooms 3
Full Baths 2
Year Built 1961
Annual Tax Amount $952
Tax Year 2023
Lot Size 0.800 Acres
Acres 0.8
Lot Dimensions 92X375
Property Sub-Type Residential
Property Description
Welcome to this beautifully remodeled 3-bedroom, 2-bathroom home located in the charming city of Mt. Vernon, Missouri. Built in 1961 and meticulously updated, this property combines timeless appeal with modern convenience. Nestled on a spacious 0.8-acre lot, the home boasts 1,456 square feet of comfortable living space. Just one block from the city park, a mere 5-minute drive to all Mt. Vernon schools, and only 2 minutes from the Mt. Vernon golf course, the location is ideal for outdoor enthusiasts alike. Step inside to discover a stunningly updated interior featuring all-new kitchen appliances, custom cabinetry, and sleek granite countertops in the bathrooms. The entire house has been rewired, including a new breaker box, ensuring safety and reliability. A all new roof, water heater and updated plumbing provide added peace of mind. The house is adorned with new Sheetrock, modern flooring, and fresh paint throughout, creating a bright and welcoming atmosphere. The spacious living area flows seamlessly into the dining and kitchen spaces, perfect for entertaining and gatherings. Additionally, the property includes a full-sized unfinished basement, offering ample storage or potential for future expansion. The two-car garage provides convenience and additional storage space. With its prime location, extensive updates, and ample outdoor space, this home is a rare find in Mt. Vernon. Don't miss the opportunity to make this beautifully remodeled house your new home.
Location
State MO
County Lawrence
Rooms
Basement Block, Unfinished, Walk-Up Access, Plumbed, Full
Dining Room Kitchen/Dining Combo
Interior
Interior Features High Speed Internet, Solid Surface Counters, Smoke Detector(s), Soaking Tub
Heating Central
Cooling Attic Fan, Ceiling Fan(s), Central Air
Flooring Carpet, Tile, Laminate, Hardwood
Fireplace N
Appliance Dishwasher, Free-Standing Electric Oven, Wall Oven - Electric, Exhaust Fan, Ice Maker, Microwave, Refrigerator, Electric Water Heater
Laundry Main Floor
Exterior
Exterior Feature Rain Gutters, Cable Access
Parking Features Driveway, Garage Faces Front
Garage Spaces 2.0
Waterfront Description None
View City
Roof Type Asphalt
Garage Yes
Building
Story 2
Foundation Block
Sewer Public Sewer
Water City
Structure Type Brick Full
Schools
Elementary Schools Mt Vernon
Middle Schools Mt Vernon
High Schools Mt Vernon
Others
Acceptable Financing Cash, VA, USDA/RD, FHA, Conventional
Listing Terms Cash, VA, USDA/RD, FHA, Conventional
Read Less
Want to know what your home might be worth? Contact us for a FREE valuation!
Our team is ready to help you sell your home for the highest possible price ASAP





