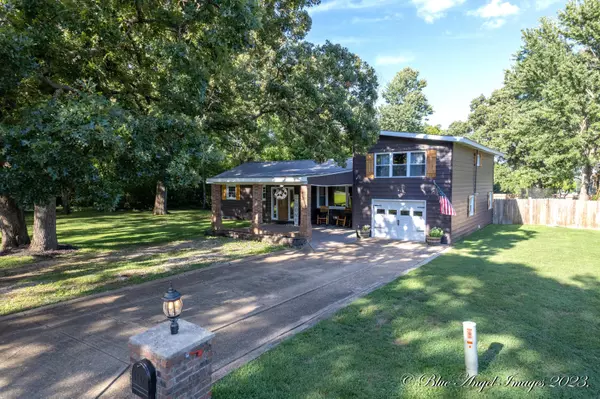Bought with Stacy J Matherly Keller Williams Southern Missouri Realty
$227,500
For more information regarding the value of a property, please contact us for a free consultation.
1116 East Crest Drive Houston, MO 65483
4 Beds
2.5 Baths
3,604 SqFt
Key Details
Property Type Single Family Home
Sub Type Residential
Listing Status Sold
Purchase Type For Sale
Square Footage 3,604 sqft
Price per Sqft $63
Subdivision Lillyview
MLS Listing ID SOM60249543
Sold Date 09/25/23
Style One and Half Story,Ranch
Bedrooms 4
Full Baths 2
Half Baths 1
Year Built 1958
Annual Tax Amount $794
Tax Year 2022
Lot Size 0.530 Acres
Acres 0.53
Property Sub-Type Residential
Property Description
Welcome to this beautifully updated 1.5 story mid-century ranch-style home in the sought-after Lily View Addition. With 4 bedrooms and 2.5 baths, this spacious gem offers modern living combined with classic charm. The main floor features a convenient main floor master suite, along with an inviting eat-in kitchen and a large laundry room for added convenience. Enjoy the comfort of the screen porch and the warmth of the fire pit in the privacy of your backyard, enclosed by a thoughtfully designed privacy fence. The 36x19 attached garage provides ample space for additional parking and storage. Situated near shopping and schools, this home is the perfect blend of style, functionality, and location.
Location
State MO
County Texas
Rooms
Dining Room Kitchen/Dining Combo
Interior
Interior Features High Speed Internet, In-Law Floorplan, W/D Hookup, Walk-in Shower
Heating Forced Air, Central, Zoned
Cooling Central Air, Ceiling Fan(s)
Flooring Carpet, Tile, Laminate
Fireplace N
Appliance Dishwasher, Free-Standing Propane Oven, Propane Water Heater, Exhaust Fan, Microwave, Refrigerator, Disposal
Laundry Main Floor
Exterior
Exterior Feature Cable Access
Parking Features Garage Faces Front
Garage Spaces 2.0
Fence Privacy, Chain Link
Waterfront Description None
Roof Type Metal
Garage Yes
Building
Story 1
Foundation Poured Concrete
Sewer Community Sewer
Water City
Structure Type Aluminum Siding
Schools
Elementary Schools Houston
Middle Schools Houston
High Schools Houston
Others
Acceptable Financing Cash, VA, FHA, Conventional
Listing Terms Cash, VA, FHA, Conventional
Read Less
Want to know what your home might be worth? Contact us for a FREE valuation!
Our team is ready to help you sell your home for the highest possible price ASAP





