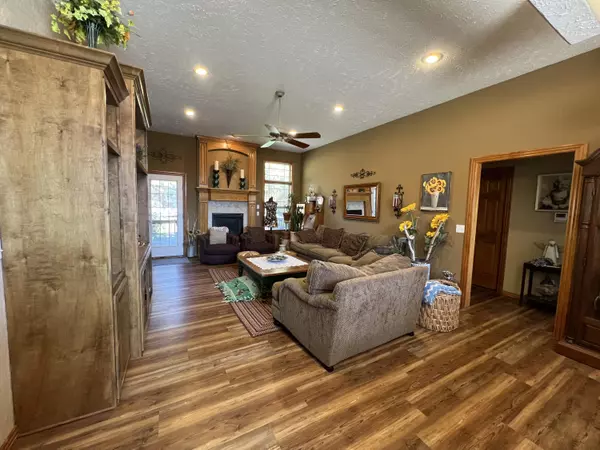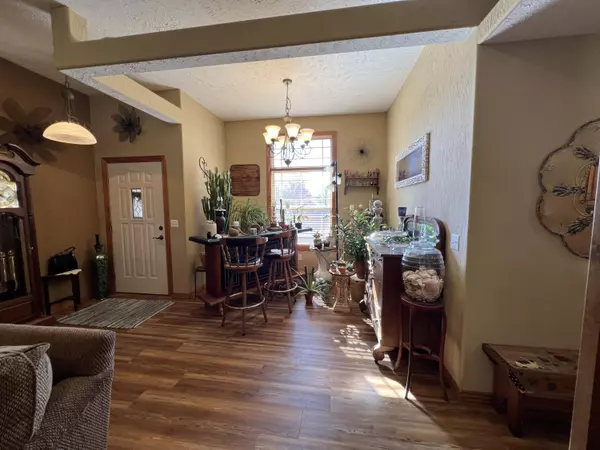Bought with Rebecca Hartmayer RE/MAX House of Brokers
$308,900
For more information regarding the value of a property, please contact us for a free consultation.
5095 E Copper Ridge Street Springfield, MO 65809
3 Beds
2 Baths
1,639 SqFt
Key Details
Property Type Single Family Home
Sub Type Residential
Listing Status Sold
Purchase Type For Sale
Square Footage 1,639 sqft
Price per Sqft $183
Subdivision Cherry Ridge
MLS Listing ID SOM60255363
Sold Date 02/28/24
Style Traditional,One Story
Bedrooms 3
Full Baths 2
HOA Fees $2/ann
Year Built 2004
Annual Tax Amount $2,001
Tax Year 2021
Lot Size 0.310 Acres
Acres 0.31
Lot Dimensions 89X150
Property Sub-Type Residential
Property Description
Move-in ready home, on one of the largest lots in the Subdivision! This single level home boasts a split 3 bedroom and 2 bathroom open layout. Wood flooring throughout the home with carpet in two of the bedrooms. Built in entertainment center, gas fireplace and tall ceilings in the family room. Eat-in dining room and formal dining room. Spacious master suite with a spacious master bath including a jetted tub, walk-in shower and large walk-in closet. Oversized 3 car garage with backyard access. Backyard is privacy fenced with a large yard, deck and patio making it perfect for entertaining.
Location
State MO
County Greene
Rooms
Dining Room Formal Dining, Kitchen/Dining Combo
Interior
Interior Features Cable Available, Smoke Detector(s), Laminate Counters, High Ceilings, Walk-In Closet(s), W/D Hookup, Walk-in Shower, Jetted Tub, High Speed Internet
Heating Central, Fireplace(s)
Cooling Central Air, Ceiling Fan(s)
Flooring Carpet, Vinyl, Tile, Hardwood
Fireplaces Type Family Room, Gas
Fireplace N
Appliance Electric Cooktop, Gas Water Heater, Microwave, Refrigerator, Disposal, Dishwasher
Laundry Main Floor
Exterior
Parking Features Driveway
Garage Spaces 3.0
Fence Privacy
Waterfront Description None
Roof Type Composition
Garage Yes
Building
Story 1
Foundation Vapor Barrier, Crawl Space
Sewer Public Sewer
Water City
Structure Type Brick,Vinyl Siding
Schools
Elementary Schools Sgf-Hickory Hills
Middle Schools Sgf-Hickory Hills
High Schools Sgf-Glendale
Others
HOA Fee Include Common Area Maintenance
Acceptable Financing Cash, VA, FHA, Conventional
Listing Terms Cash, VA, FHA, Conventional
Read Less
Want to know what your home might be worth? Contact us for a FREE valuation!
Our team is ready to help you sell your home for the highest possible price ASAP





