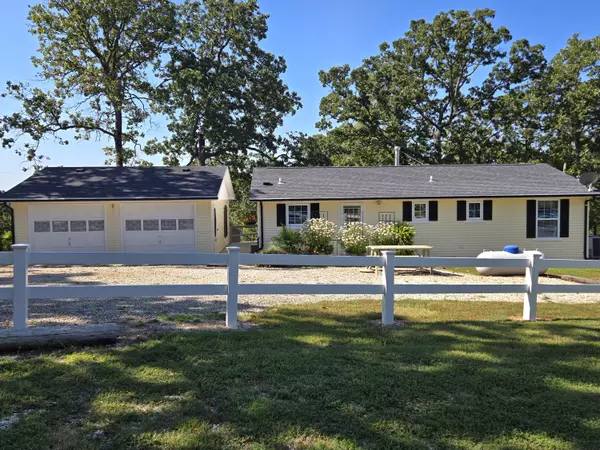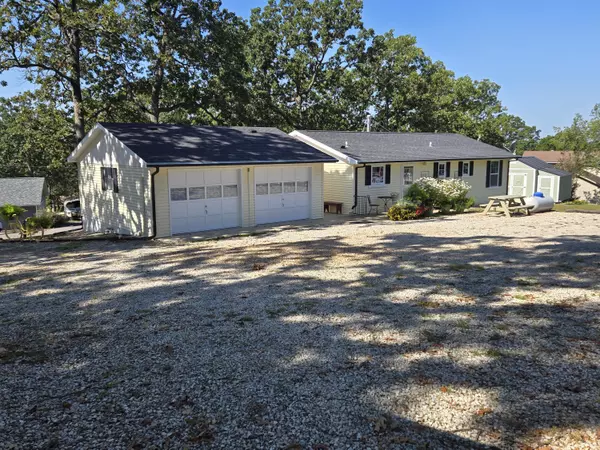Bought with Pamela J. Colvin Century 21Peterson Real Estate
$195,000
For more information regarding the value of a property, please contact us for a free consultation.
24803 Camelot Drive Hermitage, MO 65668
2 Beds
1 Bath
1,008 SqFt
Key Details
Property Type Single Family Home
Sub Type Residential
Listing Status Sold
Purchase Type For Sale
Square Footage 1,008 sqft
Price per Sqft $173
Subdivision Camelot Hills
MLS Listing ID SOM60275629
Sold Date 10/11/24
Style Manufactured
Bedrooms 2
Full Baths 1
Year Built 1985
Annual Tax Amount $571
Tax Year 2023
Lot Size 0.530 Acres
Acres 0.53
Property Sub-Type Residential
Property Description
Honey stop the car. Check out this super clean and lovingly maintained 2 bedroom/1 full bathroom in the desirable subdivision of Camelot Hills. The home is very welcoming from the beautiful landscaping to wrap around deck to the one level living layout.. The bedrooms have nice sized walk-in closets, updated bathroom with an oversized walk-in shower. The property includes a spacious 2 car garage with workshop/shelving, two sheds that are like new with one having a nice covered deck to enjoy the peaceful lake scenery and wildlife. Convenient location to the Hermitage boat ramp and amenities in Carson's Corner. Furnishings are negotiable, appliances, outdoor furniture and yard deco are included. The home is a quality Taylor Home with 2x6 exterior walls. HOA is $300.00 yearly.
Location
State MO
County Hickory
Rooms
Dining Room Kitchen/Dining Combo
Interior
Interior Features Crown Molding, Laminate Counters, W/D Hookup, Walk-In Closet(s), Walk-in Shower
Heating Heat Pump, Wall Furnace
Cooling Central Air
Flooring Carpet, Tile, Vinyl
Fireplace N
Appliance Dishwasher, Dryer, Electric Water Heater, Free-Standing Electric Oven, Microwave, Refrigerator, Washer, Water Softener Owned
Laundry Main Floor
Exterior
Exterior Feature Storm Door(s)
Parking Features Driveway, Garage Faces Rear, Gravel, Workshop in Garage
Garage Spaces 2.0
Fence Partial, Vinyl
Waterfront Description View
View Lake
Roof Type Composition
Garage Yes
Building
Story 1
Foundation Crawl Space
Sewer Septic Tank
Water City, Community
Structure Type Vinyl Siding
Schools
Elementary Schools Hermitage
Middle Schools Hermitage
High Schools Hermitage
Others
HOA Fee Include Water
Acceptable Financing Cash, Conventional
Listing Terms Cash, Conventional
Read Less
Want to know what your home might be worth? Contact us for a FREE valuation!
Our team is ready to help you sell your home for the highest possible price ASAP






