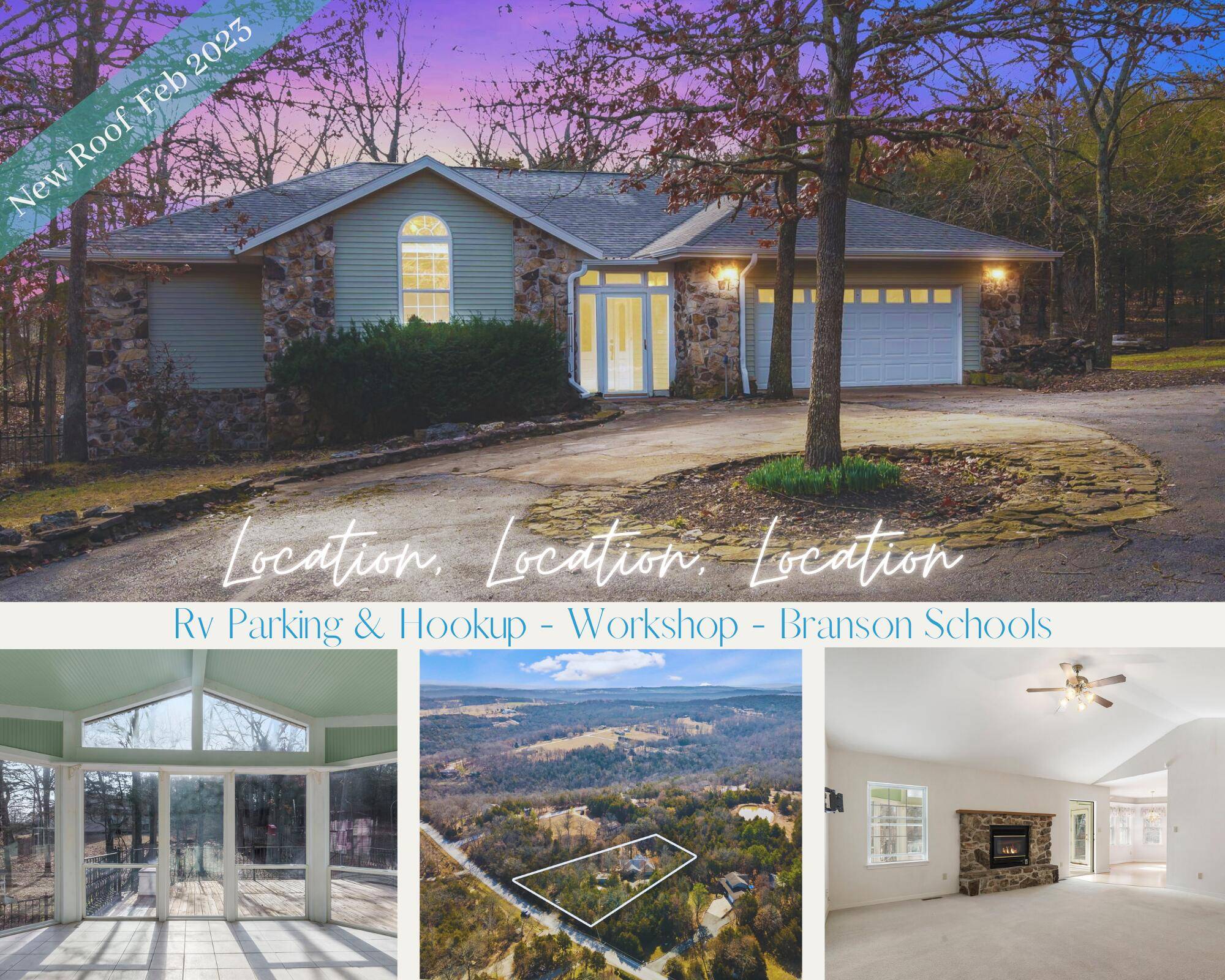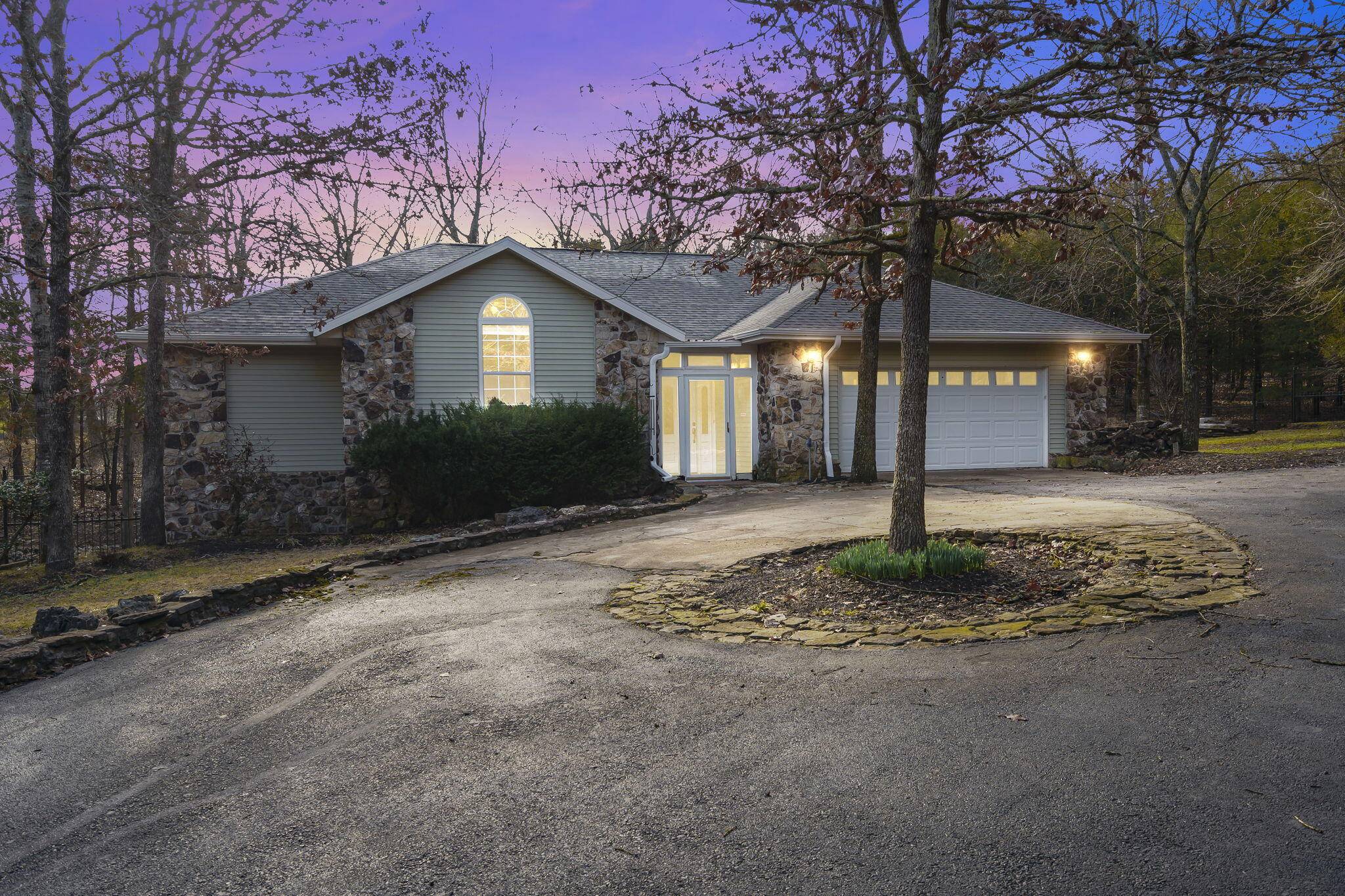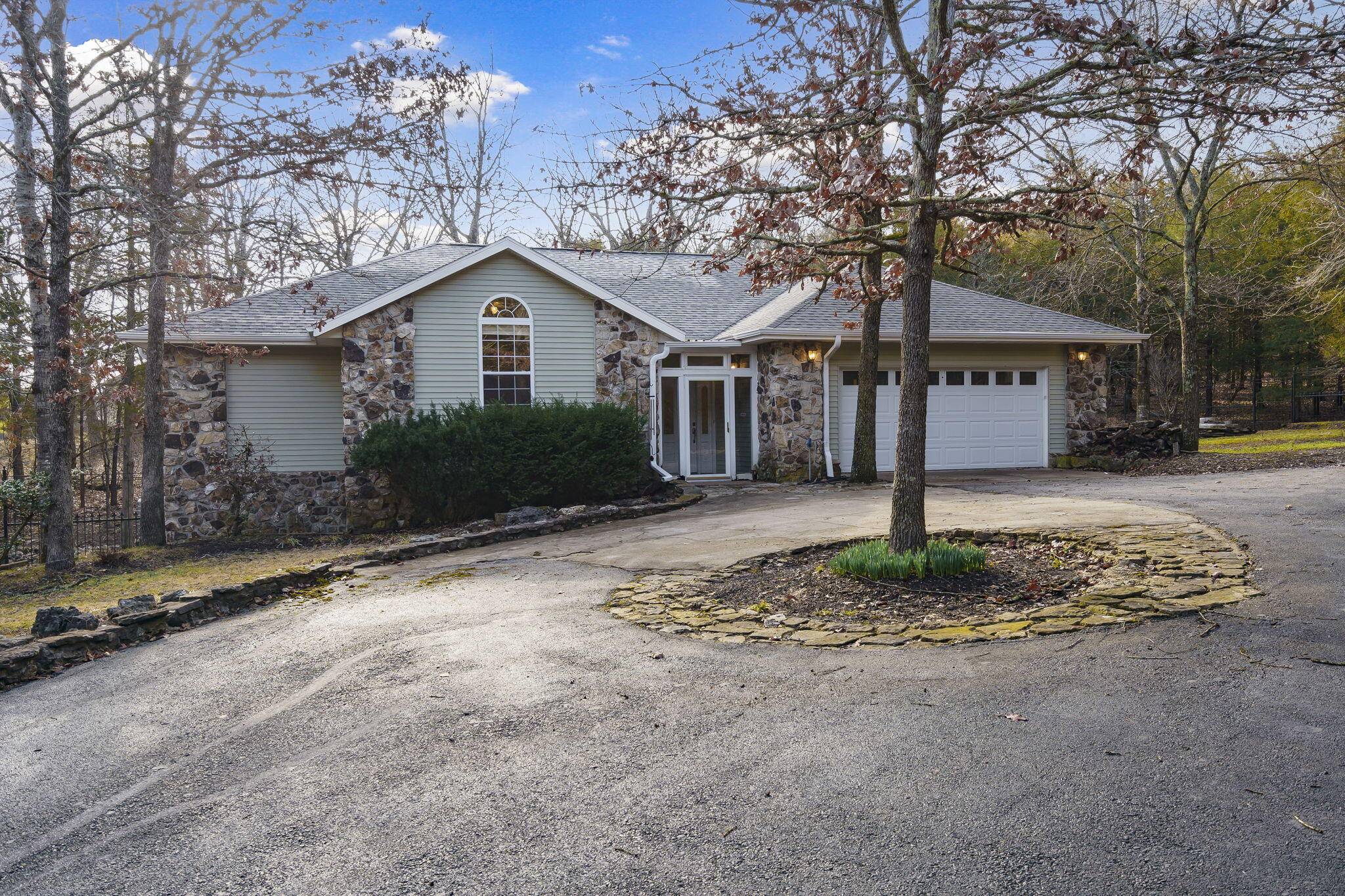Bought with Jim D. Stephenson Branson House Realty
$345,000
For more information regarding the value of a property, please contact us for a free consultation.
624 Guillian Drive Branson, MO 65616
3 Beds
3 Baths
3,363 SqFt
Key Details
Property Type Single Family Home
Sub Type Residential
Listing Status Sold
Purchase Type For Sale
Square Footage 3,363 sqft
Price per Sqft $89
Subdivision Oak Tree Acres
MLS Listing ID SOM60237344
Sold Date 07/14/23
Style One Story,Ranch
Bedrooms 3
Full Baths 3
Year Built 1994
Annual Tax Amount $1,736
Tax Year 2021
Lot Size 1.500 Acres
Acres 1.5
Property Sub-Type Residential
Property Description
This wonderful, custom, Branson area home is move-in-ready and awaiting it's new owners! It's conveniently located just off T HWY and only minutes from downtown Branson, shopping, dining, and more. When you walk through the main entrance of this 3 bed, 3bath, 2 car, you'll notice a living room with a stone fireplace and windows on either side allowing brilliant natural lighting. Keep going and you'll find the kitchen boasting granite countertops and abundant cabinet space for storage. The master suite is spacious with a raised ceiling and the master bath comes complete with a shower, jacuzzi tub, and a dual vanity. Also on the main level, you'll find a sunroom with windows from floor-to-ceiling that is the perfect place to enjoy your morning coffee. Venture to the walk-out basement and you'll be greeted by a spacious family room perfect for entertaining. Out back is the large 1.5acre lot that is partially cleared with mature timber for shade on warm summer days relaxing on the spacious back deck. This home truly has so much to offer. Don't miss out! Schedule your chance to preview it before it's gone! (RV Parking & Hookup on site)
Location
State MO
County Taney
Rooms
Basement Finished, Walk-Out Access, Full
Dining Room Dining Room
Interior
Interior Features Granite Counters, Jetted Tub, Soaking Tub, W/D Hookup, Walk-In Closet(s), Walk-in Shower
Heating Central, Fireplace(s), Heat Pump
Cooling Attic Fan, Ceiling Fan(s), Heat Pump, Mini-Split Unit(s)
Flooring Carpet, Laminate, Tile
Fireplaces Type Family Room, Wood Burning
Fireplace N
Appliance Dishwasher, Disposal, Free-Standing Electric Oven, Microwave, Refrigerator
Laundry In Basement
Exterior
Exterior Feature Garden
Parking Features Circular Driveway, Driveway, Parking Pad, Paved
Garage Spaces 2.0
Fence Wrought Iron
Waterfront Description None
Roof Type Composition
Garage Yes
Building
Story 1
Foundation Poured Concrete
Sewer Septic Tank
Water City, Shared Well
Structure Type Stone,Vinyl Siding
Schools
Elementary Schools Branson Cedar Ridge
Middle Schools Branson
High Schools Branson
Others
Acceptable Financing Cash, Conventional, FHA, USDA/RD, VA
Listing Terms Cash, Conventional, FHA, USDA/RD, VA
Read Less
Want to know what your home might be worth? Contact us for a FREE valuation!
Our team is ready to help you sell your home for the highest possible price ASAP





