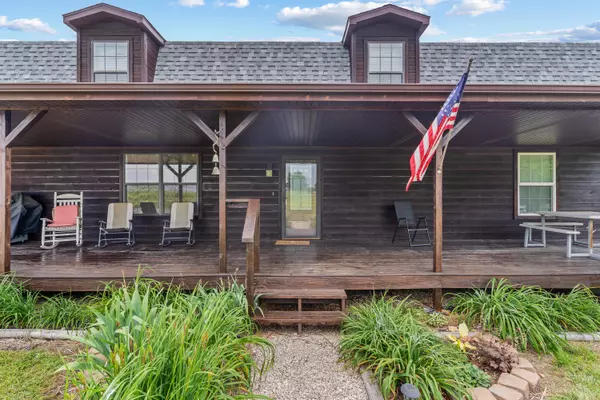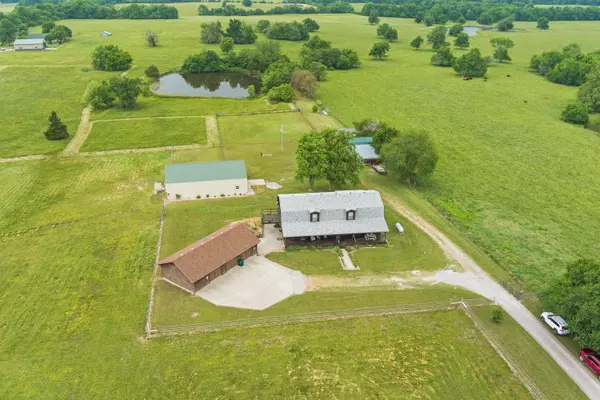Bought with Dusty A Capon Keller Williams
$579,000
For more information regarding the value of a property, please contact us for a free consultation.
7603 State Hwy 39 Mt Vernon, MO 65712
4 Beds
3.5 Baths
3,027 SqFt
Key Details
Property Type Single Family Home
Sub Type Residential
Listing Status Sold
Purchase Type For Sale
Square Footage 3,027 sqft
Price per Sqft $188
MLS Listing ID SOM60267711
Sold Date 09/20/24
Style Two Story,Farm House
Bedrooms 4
Full Baths 3
Half Baths 1
Year Built 2011
Annual Tax Amount $2,406
Tax Year 2023
Lot Size 20.000 Acres
Acres 20.0
Property Sub-Type Residential
Property Description
This property boasts 20 acres of land, featuring a home constructed in 2011 with a whole-home generator, a spacious 3-car garage, a new roof on home, and updated HVAC system. Enjoy the tranquility of a large pond, along with a hay barn and a 50x60 horse barn. This estate features a spacious four-bedroom with three and half baths home designed for both elegance and comfort. A unique feature of this property is the combination of four bedrooms, two of which are primary bedrooms on each floor, each with an en suite bathroom and a laundry room per floor. The open-concept home includes a kitchen that seamlessly blends with the dining and living areas, encouraging communication within each space. The home is a true sanctuary, with generous living areas and a thoughtfully designed floor plan. Impeccable craftsmanship and attention to detail are evident throughout, including the abundance of windows in this home. Light pours in through these windows, enhancing the ambiance and illuminating the rooms, making it a perfect retreat for relaxation and enjoyment.
Location
State MO
County Lawrence
Rooms
Dining Room Formal Dining, Kitchen Bar, Living/Dining Combo
Interior
Interior Features Cathedral Ceiling(s), Granite Counters, High Speed Internet, Soaking Tub, W/D Hookup, Walk-In Closet(s), Walk-in Shower
Heating Heat Pump, Heat Pump Dual Fuel, Zoned
Cooling Ceiling Fan(s), Central Air, Zoned
Flooring Carpet, See Remarks, Slate, Tile
Equipment Generator
Fireplace N
Appliance Additional Water Heater(s), Dishwasher, Disposal, Electric Water Heater, Free-Standing Electric Oven, Microwave, Refrigerator, Water Softener Owned
Laundry Main Floor, 2nd Floor, Utility Room
Exterior
Exterior Feature Rain Gutters, Storm Door(s)
Parking Features Driveway, Electric Gate, Garage Faces Front, Gravel, Workshop in Garage
Garage Spaces 3.0
Fence Cross Fenced, Electric
Waterfront Description None
View Y/N true
View Panoramic
Roof Type Dimensional Shingles
Garage Yes
Building
Story 2
Foundation Crawl Space, Poured Concrete
Sewer Septic Tank
Water Freeze Proof Hydrant, Private Well
Structure Type Vinyl Siding,Wood Siding
Schools
Elementary Schools Mt Vernon
Middle Schools Mt Vernon
High Schools Mt Vernon
Others
Acceptable Financing Cash, Conventional, Exchange
Listing Terms Cash, Conventional, Exchange
Read Less
Want to know what your home might be worth? Contact us for a FREE valuation!
Our team is ready to help you sell your home for the highest possible price ASAP





