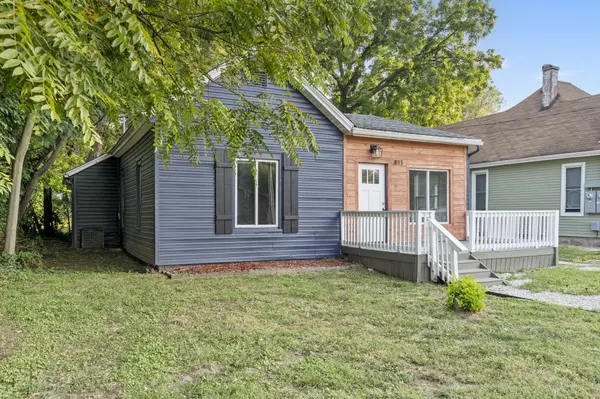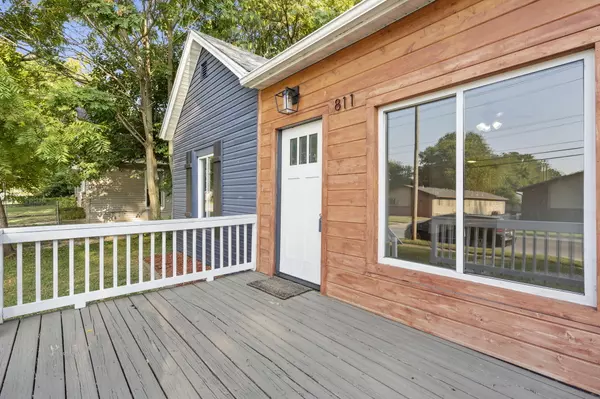Bought with Elise M Ellis Keller Williams
$145,000
For more information regarding the value of a property, please contact us for a free consultation.
811 W Mount Vernon Street Springfield, MO 65806
2 Beds
1 Bath
1,226 SqFt
Key Details
Property Type Single Family Home
Sub Type Residential
Listing Status Sold
Purchase Type For Sale
Square Footage 1,226 sqft
Price per Sqft $116
Subdivision Mccluers Mm
MLS Listing ID SOM60277659
Sold Date 09/30/24
Style One Story,Bungalow,Craftsman,Traditional
Bedrooms 2
Full Baths 1
Year Built 1917
Annual Tax Amount $428
Tax Year 2023
Lot Size 7,405 Sqft
Acres 0.17
Property Sub-Type Residential
Property Description
This charming 2-bedroom, 1-bathroom home is perfectly located within walking distance of downtown Springfield, offering both convenience and style. Step inside to discover new engineered hardwood floors, high ceilings, and large windows in the living room and both bedrooms, creating a bright and airy atmosphere. The kitchen has been fully remodeled, featuring elegant white cabinetry, a stylish shiplap backsplash, a large ceramic farmhouse sink, and brand-new appliances, including a fridge, electric range, and dishwasher.The bathroom offers a serene retreat with a deep set-in bathtub, tile surround, and a modern vanity with an extra-large sink. The spacious living area flows seamlessly into a designated dining space, perfect for hosting. A massive laundry and mudroom lead directly to the attached extra-deep 1-car garage, which includes multiple storage areas for all your needs.This home also boasts a cellar-style basement accessible from the interior, ideal for canning or additional storage. Outside, the exterior is a showstopper, with carefully chosen blue siding, warm wood accents, large double-pane windows with shutters, and a driveway for easy parking. Don't miss the chance to make this beautifully renovated home your own!
Location
State MO
County Greene
Rooms
Basement Cellar
Dining Room Kitchen/Dining Combo
Interior
Interior Features High Ceilings, High Speed Internet, Smoke Detector(s), W/D Hookup
Heating Central, Forced Air
Cooling Ceiling Fan(s), Central Air
Flooring Engineered Hardwood
Fireplace N
Appliance Dishwasher, Electric Water Heater, Free-Standing Electric Oven, Refrigerator
Laundry Main Floor
Exterior
Exterior Feature Rain Gutters
Parking Features Driveway, Gravel, Parking Space, Paved, Private
Garage Spaces 1.0
Fence Chain Link, Partial
Waterfront Description None
Roof Type Asphalt,Composition
Garage Yes
Building
Story 1
Sewer Public Sewer
Water City
Structure Type Vinyl Siding
Schools
Elementary Schools Sgf-Mcgregor
Middle Schools Sgf-Westport
High Schools Sgf-Parkview
Others
Acceptable Financing Cash, Conventional, FHA, VA
Listing Terms Cash, Conventional, FHA, VA
Read Less
Want to know what your home might be worth? Contact us for a FREE valuation!
Our team is ready to help you sell your home for the highest possible price ASAP





