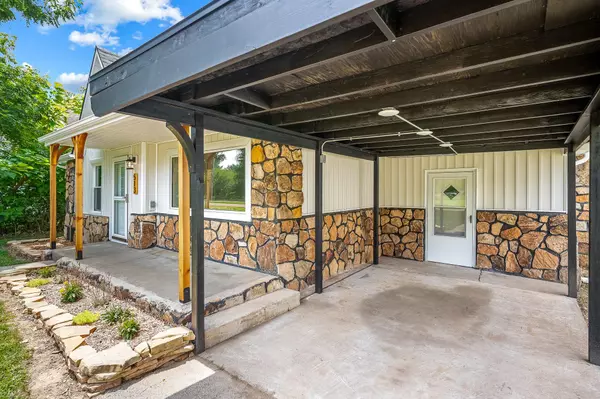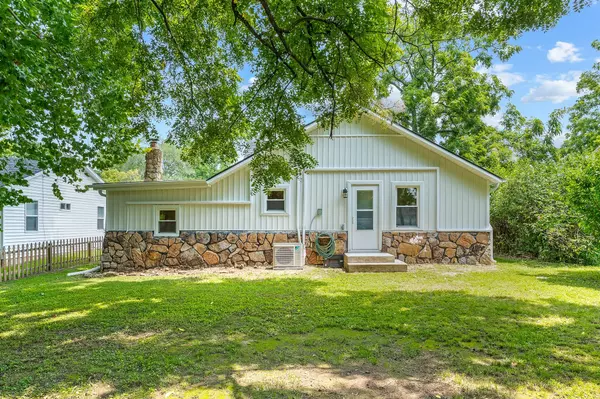Bought with Kimberly Ebert Smith Realty
$185,000
For more information regarding the value of a property, please contact us for a free consultation.
513 S Central Avenue Marionville, MO 65705
3 Beds
1 Bath
1,225 SqFt
Key Details
Property Type Single Family Home
Sub Type Residential
Listing Status Sold
Purchase Type For Sale
Square Footage 1,225 sqft
Price per Sqft $151
MLS Listing ID SOM60274648
Sold Date 09/03/24
Style One Story,Bungalow
Bedrooms 3
Full Baths 1
Year Built 1920
Annual Tax Amount $471
Tax Year 2023
Lot Size 7,187 Sqft
Acres 0.165
Lot Dimensions 60X120
Property Sub-Type Residential
Property Description
Meticulously renovated home in a quiet neighborhood. This home boasts new EVERYTHING.Including: -Architectural shingled roof 2023-200 Amp electrical service-Complete electrical update-HVAC -Gutters-Double hung vinyl windows-Drywall-Trim-Tile backsplash-Paint-Vinyl flooring-Carpet-Kitchen appliances-Light fixtures-Plumbing fixtures-Interior doors-Vinyl board and batten siding-Soffit and Fascia-Cabinets throughout-Spacious closets for each bedroom-Built-in linen closet-Built in bookshelf in the bedroom-Rebuilt Attic Fan. It even has new flower beds and cedar posts on the porch! This home won ''Best Curb Appeal'' in Marionville for the month of July! Every detail was thought through for the kitchen.The cabinets are well made with soft close hardware and dovetail drawers. It also includes a built-in spice rack cabinet as well as a silverware divider drawer. The subway tile backsplash runs the height of the back wall to showcase rift white oak hardwood floating shelves and an enameled cast iron sink.Not only is it full of original character, it feels like a brand new home. With wonderful neighbors and an easy maintenance yard, you're not going to want to miss this one!Reviewing offers Sunday 8/11 7 P.M. after open house
Location
State MO
County Lawrence
Rooms
Dining Room Dining Room, Kitchen/Dining Combo
Interior
Interior Features Carbon Monoxide Detector(s), Laminate Counters, Smoke Detector(s), W/D Hookup, Walk-In Closet(s), Walk-in Shower
Heating Forced Air, Heat Pump
Cooling Attic Fan, Ceiling Fan(s), Mini-Split Unit(s), Wall Unit(s)
Flooring Carpet, Vinyl
Fireplaces Type None
Fireplace N
Appliance Dishwasher, Electric Water Heater, Exhaust Fan, Free-Standing Electric Oven
Laundry Main Floor
Exterior
Exterior Feature Rain Gutters
Parking Features Additional Parking, Covered, Driveway, Gravel
Garage Spaces 1.0
Fence Chain Link, Picket, Privacy
Waterfront Description None
View Y/N false
Roof Type Dimensional Shingles
Garage Yes
Building
Story 1
Foundation Crawl Space, Poured Concrete
Sewer Public Sewer
Water City
Structure Type Cedar,Concrete,Stone,Vinyl Siding,Wood Frame
Schools
Elementary Schools Marionville
Middle Schools Marionville
High Schools Marionville
Others
Acceptable Financing Cash, Conventional, FHA, USDA/RD, VA
Listing Terms Cash, Conventional, FHA, USDA/RD, VA
Read Less
Want to know what your home might be worth? Contact us for a FREE valuation!
Our team is ready to help you sell your home for the highest possible price ASAP





