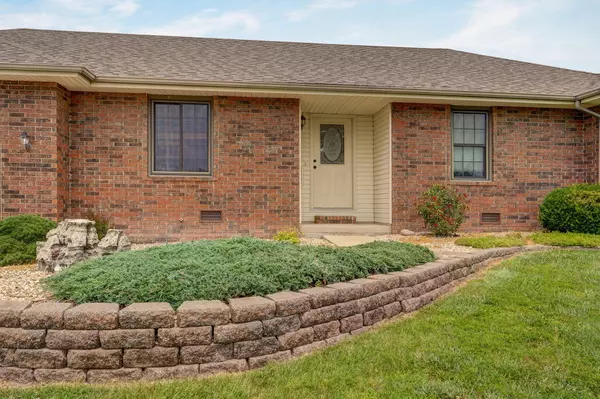Bought with Luke Call Alpha Realty MO, LLC
$350,000
For more information regarding the value of a property, please contact us for a free consultation.
136 Rolling Hills Road Clever, MO 65631
3 Beds
2 Baths
1,308 SqFt
Key Details
Property Type Single Family Home
Sub Type Residential
Listing Status Sold
Purchase Type For Sale
Square Footage 1,308 sqft
Price per Sqft $267
Subdivision Jamesville Heights
MLS Listing ID SOM60269757
Sold Date 06/17/24
Style One Story,Ranch
Bedrooms 3
Full Baths 2
Year Built 1994
Annual Tax Amount $950
Tax Year 2023
Lot Size 1.300 Acres
Acres 1.3
Property Sub-Type Residential
Property Description
This lovely, well cared for property is awaiting a new owner. Offering a quaint home, huge 3-bay shop, fenced back yard, shed, 2 driveways, and RV pad on 1.3 acres, this property has it all. It may be a Clever address, but the home lies in the Nixa (Mathews/Inman) school district, and Stone County. This off the beaten path subdivision of Jamesville Heights is one of our areas best kept secrets. There are only 11 other homes in this neighborhood that has no HOA. The home also offers a newer roof replaced in 2019. Stepping inside the front door you discover the inviting living room offering an auxiliary propane stove, which has the ability to heat the entire home. Past the living room, you enter the kitchen and dining area. There is plenty of counter and cabinet space in this cozy kitchen with the laundry room with a 2 year old washer and dryer just beyond. In the garage you will find the 3 year old water heater, whole house water filter, Pex plumbing with updated manifold, and the American Standard HVAC unit. This house also has whole home surge protection and hardwired smoke alarms with battery back up. The HVAC also was updated with return air vents in each bedroom and the living room. As you make your way down the hall you will see the spacious hall bath and the two spare bedrooms. The master is at the end, featuring a spacious bath with a newer toilet and walk-in shower. Stepping out of the sliding glass door from the kitchen will bring you out to the large deck, and your private back yard sanctuary with amazing landscaping, manicured lawn, and a curving concrete sidewalk leading to the french doors of the over-sized shop. Measuring 42 X 31 feet, featuring two 10 foot tall doors with openers, and covered porch. The rest of the property offers open yard space and the 12 X 20 metal storage shed with loft, just in case more storage is needed. The RV pad rests on the west side of the home with 30 amp electric and septic access. Don't miss out on this great home!
Location
State MO
County Stone
Rooms
Dining Room Kitchen/Dining Combo
Interior
Interior Features Internet - Fiber Optic, Laminate Counters, Smoke Detector(s), Walk-In Closet(s), Walk-in Shower
Heating Central, Heat Pump
Cooling Central Air
Flooring Carpet
Equipment Water Filtration
Fireplace N
Appliance Electric Cooktop, Dishwasher, Disposal, Dryer, Electric Water Heater, Free-Standing Electric Oven, Microwave, Refrigerator, Washer
Laundry In Garage
Exterior
Exterior Feature Rain Gutters
Parking Features Boat, Driveway, Garage Door Opener, Gravel, RV Access/Parking
Garage Spaces 5.0
Fence Privacy
Waterfront Description None
View Panoramic
Roof Type Composition
Garage Yes
Building
Story 1
Foundation Crawl Space, Poured Concrete
Sewer Septic Tank
Water Shared Well
Structure Type Brick,Vinyl Siding
Schools
Elementary Schools Nx Mathews/Inman
Middle Schools Nixa
High Schools Nixa
Others
Acceptable Financing Cash, Conventional, FHA, USDA/RD, VA
Listing Terms Cash, Conventional, FHA, USDA/RD, VA
Read Less
Want to know what your home might be worth? Contact us for a FREE valuation!
Our team is ready to help you sell your home for the highest possible price ASAP





