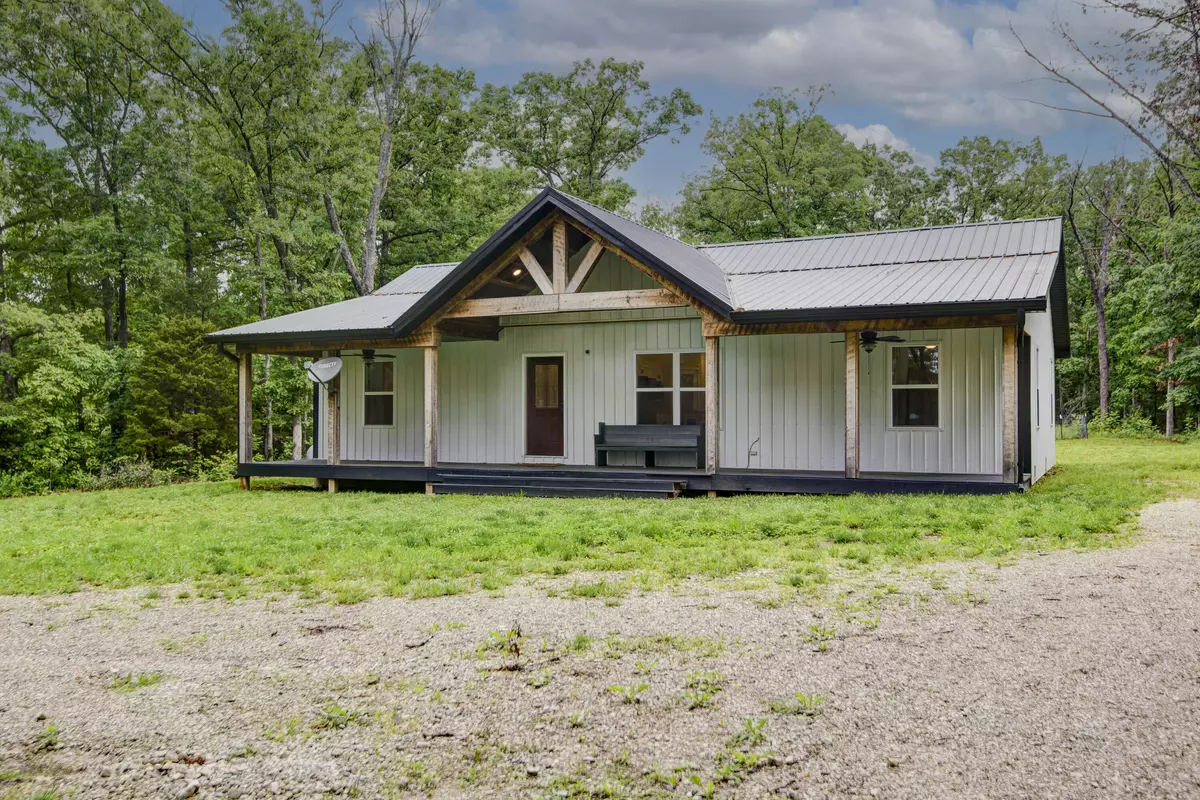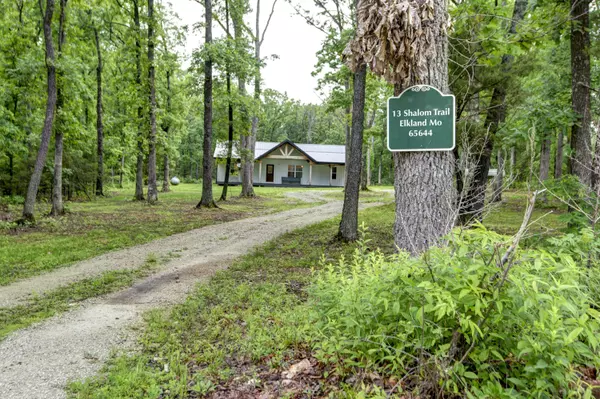Bought with Kevin M. Spaulding Smith Realty
$285,000
For more information regarding the value of a property, please contact us for a free consultation.
13 Shalom Trail Elkland, MO 65644
3 Beds
2 Baths
1,500 SqFt
Key Details
Property Type Single Family Home
Sub Type Residential
Listing Status Sold
Purchase Type For Sale
Square Footage 1,500 sqft
Price per Sqft $186
MLS Listing ID SOM60268481
Sold Date 06/27/24
Style One Story,Traditional
Bedrooms 3
Full Baths 2
Year Built 2020
Annual Tax Amount $765
Tax Year 2023
Lot Size 2.400 Acres
Acres 2.4
Property Sub-Type Residential
Property Description
Did you know you can walk through this home from your phone or other device? Just click virtual tour on this listing! If you were looking for a gorgeous newer home tucked into the woods, this is it! Before you ever go inside, you will fall in love with the huge front porch where you can sit and enjoy the peace and quiet of this wooded setting. Once inside, you'll find the striking open floor plan with island kitchen. The kitchen also features gorgeous concrete counters, black stainless appliances, a hood vent, white farmhouse sink, and a fantastic walk-in pantry. The bedrooms are all on the larger side and the master bathroom will make you say wow the moment you walk in. There's a dual vanity adorned with modern fixtures and the biggest tile walk-in tile shower you've ever seen. The home was built with energy efficiency in mind. All of the walls and ceiling are spray foam insulation and the utility bills are ridiculously cheap! The backyard boasts a new deck and 2.4 peaceful acres that you won't want to leave. Listings in this area are pretty rare so get this one on your must see list!
Location
State MO
County Dallas
Rooms
Dining Room Kitchen/Dining Combo
Interior
Interior Features Cable Available, Cathedral Ceiling(s), Concrete Counters, Internet - Cable, Internet - Satellite, Quartz Counters, Smoke Detector(s), W/D Hookup, Walk-In Closet(s), Walk-in Shower
Heating Central, Forced Air, Heat Pump
Cooling Ceiling Fan(s), Central Air
Flooring Hardwood
Fireplace N
Appliance Dishwasher, Disposal, Electric Water Heater, Free-Standing Propane Oven, Microwave
Laundry Main Floor
Exterior
Parking Features Circular Driveway, Gravel
Garage Spaces 1.0
Fence Chain Link, Partial
Waterfront Description None
Roof Type Metal
Garage Yes
Building
Story 1
Foundation Poured Concrete
Sewer Lagoon, Septic Tank
Water Private Well
Structure Type Metal Siding
Schools
Elementary Schools Mallory
Middle Schools Buffalo
High Schools Buffalo
Others
Acceptable Financing Cash, Conventional, FHA, USDA/RD, VA
Listing Terms Cash, Conventional, FHA, USDA/RD, VA
Read Less
Want to know what your home might be worth? Contact us for a FREE valuation!
Our team is ready to help you sell your home for the highest possible price ASAP





