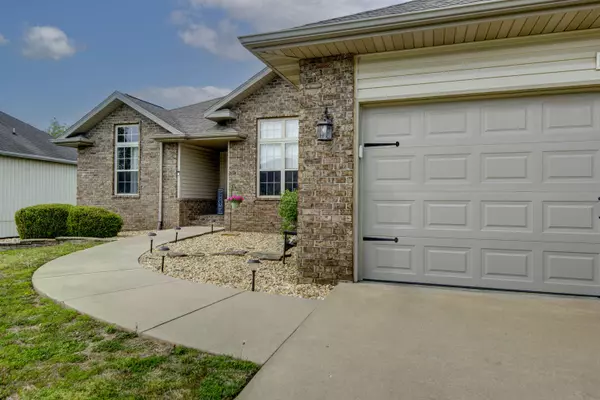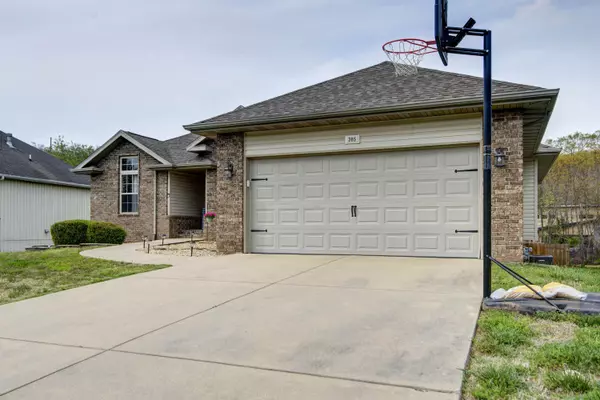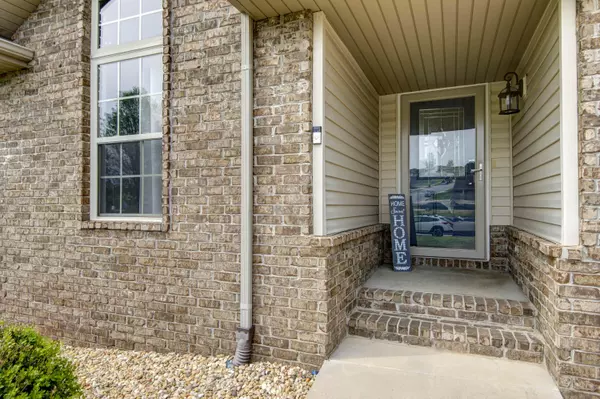Bought with Jeremiah R Smith Keller Williams
-
For more information regarding the value of a property, please contact us for a free consultation.
305 E Katie Drive Springfield, MO 65803
4 Beds
3 Baths
3,063 SqFt
Key Details
Property Type Single Family Home
Sub Type Residential
Listing Status Sold
Purchase Type For Sale
Square Footage 3,063 sqft
Price per Sqft $109
Subdivision Ashcroft Est
MLS Listing ID SOM60265912
Sold Date 05/17/24
Style Two Story,Traditional
Bedrooms 4
Full Baths 3
HOA Fees $5/ann
Year Built 2005
Annual Tax Amount $1,851
Tax Year 2023
Lot Size 0.270 Acres
Acres 0.27
Lot Dimensions 82X143
Property Description
305 E. Katie Dr. Springfield, MO. Come see this beautiful home located in a nice & quiet subdivision close to a walking trail! On the main floor this great home features an open floor plan with updated kitchen with an island and large dining area with open living room that has tall ceilings. Also on the main floor are 3 bedrooms with a split bedroom floor plan and a large primary suite. Downstairs in the basement is lots living space with a big open living room that could easily be multiple living spaces and another bedroom and full bathroom. Also, downstairs is good storage and a storm room. The backyard has a deck, patio and is fenced with a storage shed. Come see this home today before it is too late! New HVAC in 2023, new water heater in 2020, refrigerator, washer & dryer also stay with the home.
Location
State MO
County Greene
Rooms
Basement Finished, Walk-Out Access, Full
Dining Room Island, Kitchen Bar, Kitchen/Dining Combo, Living/Dining Combo
Interior
Interior Features High Ceilings, High Speed Internet, Jetted Tub, Quartz Counters, Security System, W/D Hookup, Walk-In Closet(s), Walk-in Shower
Heating Fireplace(s), Forced Air
Cooling Ceiling Fan(s), Central Air
Flooring Carpet, Tile
Fireplace N
Appliance Electric Cooktop, Dishwasher, Disposal, Dryer, Microwave, Refrigerator, Washer
Laundry Main Floor
Exterior
Parking Features Driveway, Garage Faces Front
Garage Spaces 2.0
Fence Wood
Waterfront Description None
Roof Type Composition
Garage Yes
Building
Story 2
Foundation Slab
Sewer Public Sewer
Water City
Structure Type Brick Partial,Vinyl Siding
Schools
Elementary Schools Sgf-Truman
Middle Schools Sgf-Pleasant View
High Schools Sgf-Hillcrest
Others
HOA Fee Include Common Area Maintenance
Acceptable Financing Cash, Conventional, FHA, VA
Listing Terms Cash, Conventional, FHA, VA
Read Less
Want to know what your home might be worth? Contact us for a FREE valuation!
Our team is ready to help you sell your home for the highest possible price ASAP






