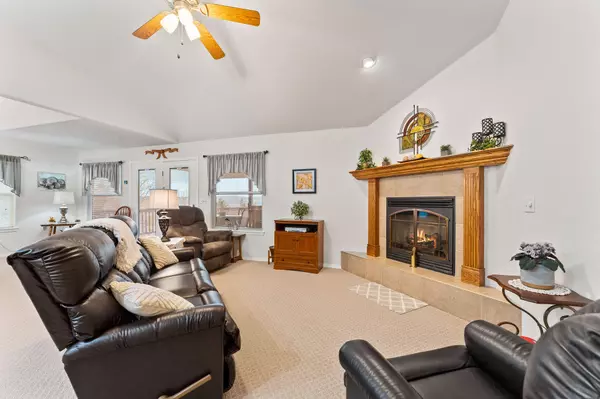Bought with Seth East EXP Realty, LLC.
$369,900
For more information regarding the value of a property, please contact us for a free consultation.
49 S Shining Mountain Drive Cape Fair, MO 65624
4 Beds
3.5 Baths
3,486 SqFt
Key Details
Property Type Single Family Home
Sub Type Residential
Listing Status Sold
Purchase Type For Sale
Square Footage 3,486 sqft
Price per Sqft $104
Subdivision Edgewater Village
MLS Listing ID SOM60263460
Sold Date 06/14/24
Style Raised Ranch
Bedrooms 4
Full Baths 3
Half Baths 1
HOA Fees $75/qua
Year Built 2006
Annual Tax Amount $1,673
Tax Year 2023
Lot Size 5,227 Sqft
Acres 0.12
Property Sub-Type Residential
Property Description
Prepare to be enamored by this pristine Table Rock Lake View Home. Boasting 4 bedrooms and 3.5 bathrooms, this meticulously maintained property is ready for you to move right in. As you step onto the main level, you're greeted by an inviting open living area flooded with natural light streaming in from the windows, offering breathtaking views of Table Rock lake and the majestic Ozark mountains. From here, you can step out to the covered deck to unwind or cozy up by the fireplace in the living room. The main level also features a formal dining area, a kitchen completes with a breakfast bar and walk-in pantry, a full-size laundry room with a utility sink, a spacious guest bedroom, a full bathroom, and an office nook. Additionally, you'll discover the primary suite with its own deck access, a walk-in closet, a soaking tub, and a walk-in shower. Venture downstairs to find a grand second living room, a lower-level kitchen, two more guest bedrooms, a full bathroom, large bonus closet & access to your second deck. Descend further down the stairs from the deck to encounter a 550-square-foot workshop equipped with a commode and sink. This versatile space could serve as an exercise room, game room, or craft room. The property also features an encapsulated crawl space, ensuring superior air quality, insect prevention, mold/mildew prevention, and energy efficiency. Additional highlights include a new heat pump installed in 2022, an 80-gallon water heater, Timbertech Decking, an owned water softener, and a bonus infrared heater in the lower level. With Table Rock views gracing most rooms, this home is sure to steal your heart. Located just 15 minutes from Silver Dollar City, 25 minutes from Branson attractions, or 40 minutes from Springfield, you'll enjoy easy access to entertainment and amenities. Nearby attractions such as the renowned Flat Creek Restaurant, Cape Fair Marina, and State Park campground are just 8 minutes away, offering opportunities for leisure & recreation
Location
State MO
County Stone
Rooms
Basement Finished, Walk-Out Access, Full
Dining Room Formal Dining, Kitchen Bar
Interior
Interior Features High Ceilings, Intercom, Smoke Detector(s), Soaking Tub, Tray Ceiling(s), W/D Hookup, Walk-In Closet(s), Walk-in Shower, Wet Bar
Heating Heat Pump
Cooling Central Air
Flooring Carpet, Tile
Fireplaces Type Living Room
Fireplace N
Appliance Dishwasher, Dryer, Free-Standing Electric Oven, Microwave, Refrigerator, Washer, Water Softener Owned
Laundry Main Floor
Exterior
Exterior Feature Rain Gutters
Parking Features Garage Faces Front
Garage Spaces 2.0
Waterfront Description View
View Y/N true
View Lake
Roof Type Composition
Garage Yes
Building
Story 2
Foundation Crawl Space
Sewer Community Sewer
Water Community Well
Schools
Elementary Schools Reeds Spring
Middle Schools Reeds Spring
High Schools Reeds Spring
Others
HOA Fee Include Sewer,Water
Read Less
Want to know what your home might be worth? Contact us for a FREE valuation!
Our team is ready to help you sell your home for the highest possible price ASAP





