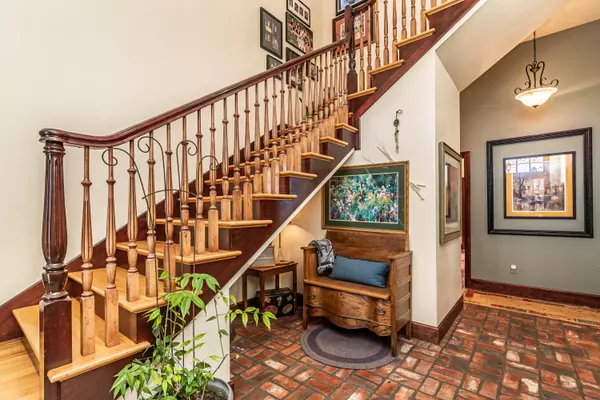Bought with Non-MLSMember Non-MLSMember Default Non Member Office
$484,000
For more information regarding the value of a property, please contact us for a free consultation.
31 Mission Hills Holiday Island, AR 72631
4 Beds
2.5 Baths
2,342 SqFt
Key Details
Property Type Single Family Home
Sub Type Residential
Listing Status Sold
Purchase Type For Sale
Square Footage 2,342 sqft
Price per Sqft $206
Subdivision Carroll-Not In List
MLS Listing ID SOM60258511
Sold Date 05/17/24
Style Two Story,Other
Bedrooms 4
Full Baths 2
Half Baths 1
HOA Fees $155/ann
Year Built 2000
Annual Tax Amount $3,486
Tax Year 2022
Lot Size 2.000 Acres
Acres 2.0
Property Sub-Type Residential
Property Description
Stately Holiday Island home, well maintained and move in ready located in a secluded cul-de-sac. Landscaped front yard with circle drive. Kitchen boasts of granite counter tops, unique storage, stainless steal appliances, with access to a screened in 180 sq ft three season room with fireplace, that opens up to composite decks. Living area has floor to ceiling windows to capture the beauty of the Ozarks, large fireplace, to keep you warm on those cold winter nights. Primary has newly renovated en-suite with a walk-in shower. Upstairs features three large bedrooms with large windows to take advantage of the views, two bedrooms has access to upper deck. No showings until 12/26/2023.
Location
State AR
County Carroll
Rooms
Dining Room Living/Dining Combo
Interior
Interior Features Granite Counters, Internet - Cable
Heating Central, Fireplace(s), Heat Pump
Cooling Ceiling Fan(s), Central Air, Heat Pump, Zoned
Flooring Brick, Tile, Wood
Fireplaces Type Living Room, Outside, Wood Burning
Fireplace N
Appliance Additional Water Heater(s), Electric Cooktop, Dishwasher, Disposal, Dryer, Electric Water Heater, Exhaust Fan, Microwave, Refrigerator, Wall Oven - Double Electric, Washer
Laundry Main Floor
Exterior
Exterior Feature Rain Gutters
Parking Features Driveway, Garage Door Opener, Garage Faces Front, Paved, Private
Garage Spaces 2.0
Fence None
Waterfront Description None
View Panoramic
Roof Type Asphalt
Garage Yes
Building
Story 2
Sewer Public Sewer
Water City
Structure Type Brick,Stone,Stucco,Vinyl Siding
Schools
Elementary Schools Eureka Springs
Middle Schools Eureka Springs
High Schools Eureka Springs
Read Less
Want to know what your home might be worth? Contact us for a FREE valuation!
Our team is ready to help you sell your home for the highest possible price ASAP





