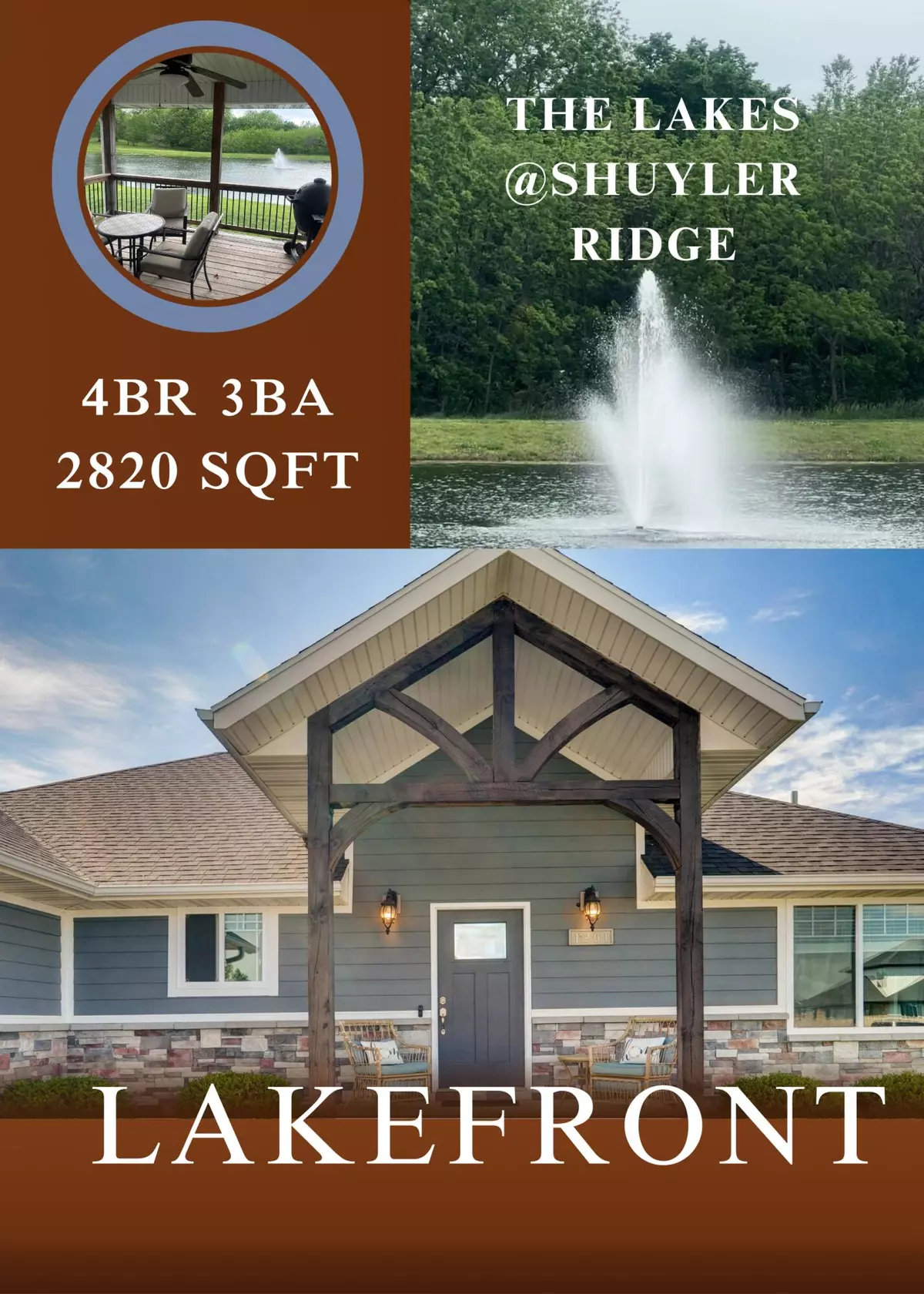Bought with Mary Hunt Cantrell Real Estate
$485,000
For more information regarding the value of a property, please contact us for a free consultation.
1201 S Natchez Road Republic, MO 65738
4 Beds
3 Baths
2,820 SqFt
Key Details
Property Type Single Family Home
Sub Type Residential
Listing Status Sold
Purchase Type For Sale
Square Footage 2,820 sqft
Price per Sqft $164
Subdivision The Lakes Shuyler Rg
MLS Listing ID SOM60266939
Sold Date 07/19/24
Style One Story
Bedrooms 4
Full Baths 3
HOA Fees $35/ann
Year Built 2018
Annual Tax Amount $3,668
Tax Year 2023
Lot Size 10,018 Sqft
Acres 0.23
Property Sub-Type Residential
Property Description
YOUR LAKEFRONT PARADISE AWAITS! This stunning 4BR 3BA 2820 SQFT house is nestled in a highly desired community with a host of incredible subdivision amenities that cater to your every need and desire. Experience the peace and serenity that comes with living by the water, where you can unwind and relax in the beauty of nature. Enjoy the resort-style subdivision amenities including a sparkling swimming pool and relaxing wading pool. Stay active and fit with access to the tennis court, pickleball court and sand volleyball court. Explore the scenic walking trails that wind through the community, offering a peaceful escape into nature. Easy access to shopping, dining, and entertainment options, this home offers the perfect blend of relaxation and convenience. Experience the best of both worlds in this idyllic lakeside setting. Step inside this master crafted and constructed home filled with a range of high-end features and designer touches that elevate your living experience to new heights. Harwood floors and vaulted ceilings create a sense of grandeur and space. In the heart of the home is the chef's kitchen, equipped with stainless steel appliances, granite countertops and custom cabinets. At the end of the day retreat to your oversized master suite and luxurious ensuite with split double vanities and a huge walk-in shower. Host unforgettable gatherings in the large family room, featuring a wet bar for easy entertaining. Whether you're throwing a party or simply 'chillin'' with loved ones, this space is perfect for creating lasting memories and enjoying special moments together. Every element of this home has been carefully selected to create a truly special living environment.
Location
State MO
County Greene
Rooms
Basement Finished, Full
Dining Room Kitchen Bar, Kitchen/Dining Combo
Interior
Interior Features Granite Counters, High Speed Internet, Tray Ceiling(s), W/D Hookup, Walk-In Closet(s), Walk-in Shower, Wet Bar
Heating Central, Forced Air
Cooling Ceiling Fan(s), Central Air
Flooring Carpet, Hardwood, Tile
Fireplaces Type Blower Fan, Gas, Living Room
Fireplace N
Appliance Dishwasher, Disposal, Exhaust Fan, Free-Standing Electric Oven, Gas Water Heater, Microwave
Laundry Main Floor
Exterior
Exterior Feature Rain Gutters
Garage Spaces 3.0
Waterfront Description Front
View Y/N true
View Lake
Roof Type Composition
Garage Yes
Building
Story 1
Foundation Poured Concrete
Sewer Public Sewer
Water City
Structure Type Brick,Concrete,Vinyl Siding
Schools
Elementary Schools Rp Mcculloch
Middle Schools Republic
High Schools Republic
Others
HOA Fee Include Play Area,Common Area Maintenance,Pool,Walking Trails
Acceptable Financing Cash, Conventional, FHA, VA
Listing Terms Cash, Conventional, FHA, VA
Read Less
Want to know what your home might be worth? Contact us for a FREE valuation!
Our team is ready to help you sell your home for the highest possible price ASAP





