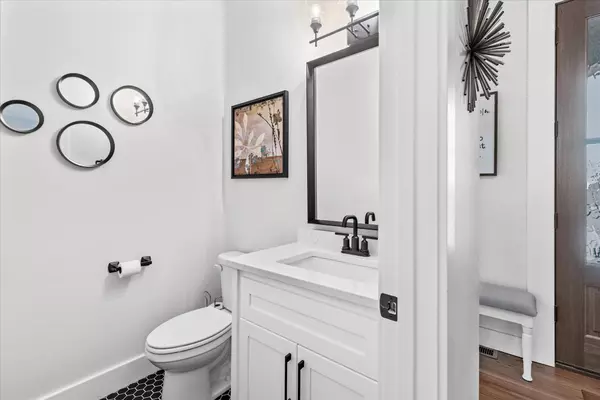Bought with Patrick J Murney Murney Associates - Primrose
$665,000
For more information regarding the value of a property, please contact us for a free consultation.
785 S Thornridge Drive Springfield, MO 65809
5 Beds
3.5 Baths
3,450 SqFt
Key Details
Property Type Single Family Home
Sub Type Residential
Listing Status Sold
Purchase Type For Sale
Square Footage 3,450 sqft
Price per Sqft $192
Subdivision Forest Trails
MLS Listing ID SOM60238435
Sold Date 06/15/23
Style Two Story,Traditional
Bedrooms 5
Full Baths 3
Half Baths 1
HOA Fees $62/ann
Year Built 2022
Annual Tax Amount $721
Tax Year 2021
Lot Size 0.380 Acres
Acres 0.38
Property Sub-Type Residential
Property Description
Welcome home to this custom built beauty! With 5 bedrooms and 4 bathrooms this spacious luxury home is perfect for you! From the moment you pull up to the property you notice the multi-finish stone and brick exterior with a grand covered entrance. Inside, the elevated ceilings and open layout create an airy feeling throughout. Gorgeous hardwood flooring throughout the living space is second to none and the updated lighting fixtures in this home add a touch of modern elegance. Large windows allow in plenty of natural light, and the floor to ceiling fireplace provide a wonderful place to enjoy the colder months cuddling with your loved ones. The windows in the living and Dining include custom motorized window treatments!THIS KITCHEN. Built for entertainment the kitchen features exposed wooden beams, Quartz countertops Cooktop/wall oven and a gorgeous island with sink, electric and bar seating. Stainless French door Refrigerator with Insta-View is also included! The kitchen walks directly into the Formal Dining area. Now, for the stunner of this home. The Master Suite will be your new oasis of relaxation. With oversized bedroom and en suite bathroom with his and hers sinks, huge walk-in closet, soaking tub, and walk-in tiled shower! Upstairs you will find a second master bedroom with walk-in closet and bathroom.The backyard will be your favorite place to watch the kiddos or fur babies play! Recently installed fully wooden fenced yard and covered back porch will become your new favorite place.Irrigation winterized and maintained by James River Lawn and Landscape.*Ring doorbell conveys
Location
State MO
County Greene
Rooms
Dining Room Formal Dining
Interior
Interior Features Quartz Counters, Raised or Tiered Entry, Soaking Tub, Tray Ceiling(s), Vaulted Ceiling(s), W/D Hookup, Walk-In Closet(s), Walk-in Shower
Heating Forced Air
Cooling Ceiling Fan(s), Central Air
Flooring Carpet, Hardwood, Tile
Fireplaces Type Living Room
Fireplace N
Appliance Gas Cooktop, Dishwasher, Disposal, Gas Water Heater, Microwave, Refrigerator, Wall Oven - Electric
Laundry In Garage, Utility Room
Exterior
Exterior Feature Rain Gutters
Parking Features Driveway, Garage Faces Front, Private
Garage Spaces 3.0
Fence Full
Waterfront Description None
Roof Type Composition
Garage Yes
Building
Story 2
Foundation Poured Concrete
Sewer Public Sewer
Water City
Structure Type Brick,Stone
Schools
Elementary Schools Sgf-Hickory Hills
Middle Schools Sgf-Hickory Hills
High Schools Sgf-Glendale
Others
HOA Fee Include Common Area Maintenance,Gated Entry
Acceptable Financing Cash, Conventional, FHA, VA
Listing Terms Cash, Conventional, FHA, VA
Read Less
Want to know what your home might be worth? Contact us for a FREE valuation!
Our team is ready to help you sell your home for the highest possible price ASAP





