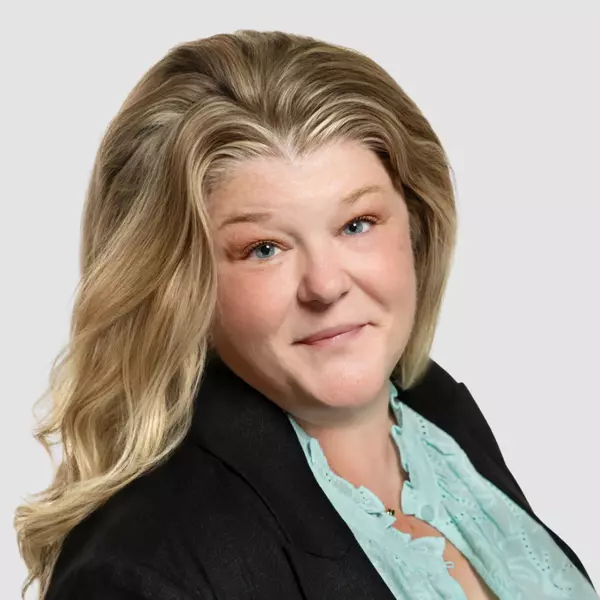Bought with Paulina Najbar Keller Williams
$415,000
For more information regarding the value of a property, please contact us for a free consultation.
230 Lynwood Drive Walnut Shade, MO 65771
5 Beds
2.5 Baths
1,896 SqFt
Key Details
Property Type Single Family Home
Sub Type Residential
Listing Status Sold
Purchase Type For Sale
Square Footage 1,896 sqft
Price per Sqft $192
Subdivision Meadow Brooke Ranchs
MLS Listing ID SOM60229496
Sold Date 11/30/22
Style One Story,Traditional
Bedrooms 5
Full Baths 2
Half Baths 1
HOA Fees $10/ann
Year Built 1999
Annual Tax Amount $2,312
Tax Year 2021
Lot Size 4.840 Acres
Acres 4.84
Lot Dimensions 368X749
Property Sub-Type Residential
Property Description
This all brick walkout basement on almost 5 acres of private, wooded acres in the quiet Meadowbrooke Ranches neighborhood of the Walnut Shade area is a must see. This home includes a FREE 1 year home warranty & NEW ROOF or roof credit!Home includes 6'' exterior walls, all brick construction with a full sized walkout basement. When you walk in the front entry the first thing that catches your eye is the beautiful solid hardwood floors and the oversized living room with skylight windows as well as the patio doors with beautiful wooded views. Living space has gorgeous cathedral ceilings and a gas fireplace. Large kitchen with new granite counters and subway tile backsplash, beautiful stainless appliances, a breakfast bar and eat in kitchen dining area with views of the wooded back of property. HUGE master ensuite with patio door out onto the private deck area, two walk in closets and oversized master bath complete with jetted soaking tub, walk in shower and double vanities. This master has so much space it feels like it's own private retreat! Split bedroom floor plan includes 2 nicely sized additional ground floor bedrooms and a large hall bath.Large full sized basement is 90% finished. Basement includes massive 2nd living space perfect for entertaining that is also plumbed to add a wet bar area or even a kitchenette perfect for a mother in law suite. Tons of storage areas are included in this space and 2 additional nicely sized bedrooms as well as an oversized half bath. Propane back up heat source in case of power outages. There is a commercial sized play set area near the front of the property that is negotiable. Property also includes newly asphalted circle drive & seller will have new roof installed prior to closing or to include a $10,000 roof allowance! If you are looking for a quiet neighborhood with a private feel this home is perfection. Call us today to schedule your private viewing of this secluded beauty!
Location
State MO
County Taney
Rooms
Basement Concrete, Exterior Entry, Interior Entry, Partially Finished, Plumbed, Storage Space, Sump Pump, Walk-Out Access, Walk-Up Access, Full
Dining Room Kitchen Bar, Kitchen/Dining Combo
Interior
Interior Features Cathedral Ceiling(s), Granite Counters, High Ceilings, Jetted Tub, Skylight(s), Solid Surface Counters, W/D Hookup, Walk-In Closet(s), Walk-in Shower
Heating Central, Wall Furnace
Cooling Central Air
Flooring Carpet, Tile, Wood
Fireplaces Type Living Room, Propane
Fireplace N
Appliance Dishwasher, Electric Water Heater, Free-Standing Electric Oven, Microwave, Water Softener Owned
Laundry Main Floor
Exterior
Exterior Feature Drought Tolerant Spc, Rain Gutters
Parking Features Circular Driveway, Garage Door Opener, Garage Faces Side, Paved
Garage Spaces 2.0
Waterfront Description None
Roof Type Composition
Garage Yes
Building
Story 1
Foundation Poured Concrete
Sewer Septic Tank
Water Private Well
Structure Type Brick
Schools
Elementary Schools Branson Buchanan
Middle Schools Branson
High Schools Branson
Others
Acceptable Financing Cash, Conventional, FHA, VA
Listing Terms Cash, Conventional, FHA, VA
Read Less
Want to know what your home might be worth? Contact us for a FREE valuation!
Our team is ready to help you sell your home for the highest possible price ASAP

Broker / Partner | License ID: 2013014900
+1(417) 251-3039 | traceysellsbranson@gmail.com





