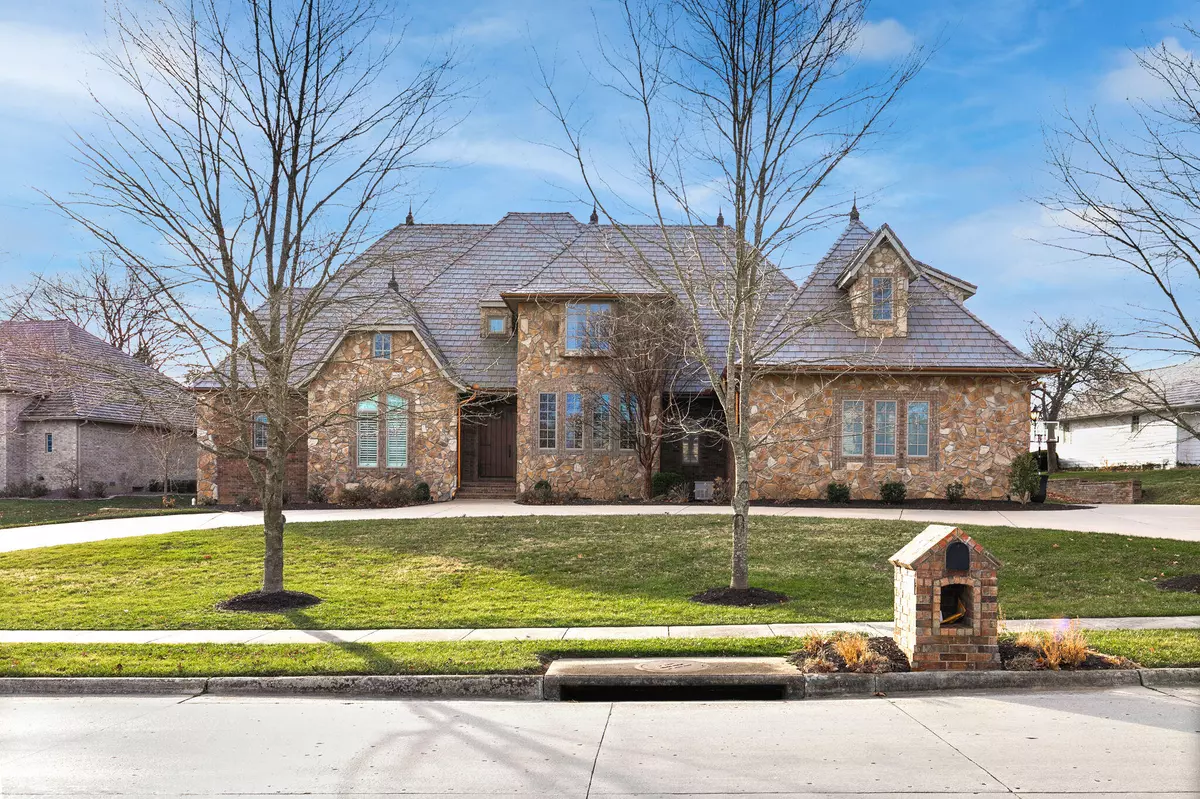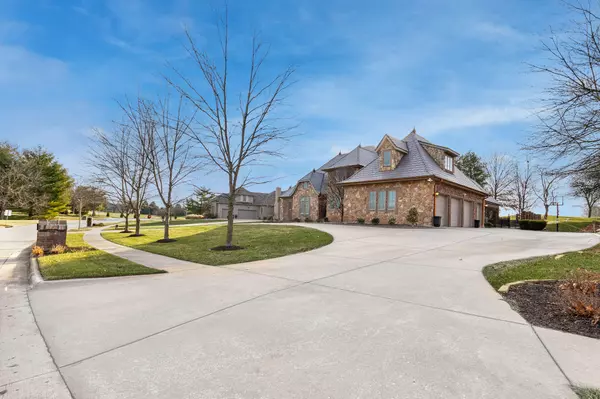Bought with Non-MLSMember Non-MLSMember Default Non Member Office
$1,195,000
For more information regarding the value of a property, please contact us for a free consultation.
3686 E Kingswood Drive Springfield, MO 65809
5 Beds
4.5 Baths
7,145 SqFt
Key Details
Property Type Single Family Home
Sub Type Residential
Listing Status Sold
Purchase Type For Sale
Square Footage 7,145 sqft
Price per Sqft $167
Subdivision Highland Springs
MLS Listing ID SOM60208142
Sold Date 03/24/22
Style Two Story
Bedrooms 5
Full Baths 4
Half Baths 1
HOA Fees $125/ann
Year Built 2003
Annual Tax Amount $6,574
Tax Year 2020
Lot Size 0.526 Acres
Acres 0.526
Property Sub-Type Residential
Property Description
Completely remodeled, STUNNING upscale home in Highland Springs. Timeless rock exterior adds an effortless touch of character. Enter through the arched front door to be greeted by the formal dining room and home office. The living area is both open and elegant, with an abundance of natural light, coffered ceilings, and custom built-ins. Exquisite features in the kitchen, including state-of-the-art appliances, a sub-zero refrigerator, an oversized island, and impressive quartz countertops. The beautiful master bedroom boasts floor to ceiling windows and dual ensuites, complete with roomy walk-in closets. Upstairs, there are 3 additional bedrooms and a closet that is a room of it's own, exactly what dreams are made out of and just the right amount of luxury for anyone to enjoy. Upstairs also includes a hobby room with endless potential. The 3 car garage is heated and cooled, complete with cabinets and shop flooring. Enjoy your very own retreat with large swim spa and sunroom that is sure to be a crowd pleaser! Outside is a brick and iron fenced yard with an extended patio and fire pit. Highly sought-after Highland Springs Country Club offers private golf, tennis, and social club experiences that are designed and operated for the delight and entertainment of residents and guests. This home, and it's delightful neighborhood is an experience you must see to believe. Call for you private showing today!
Location
State MO
County Greene
Rooms
Dining Room Formal Dining, Island, Kitchen Bar
Interior
Interior Features Crown Molding, Granite Counters, High Ceilings, Jetted Tub, Quartz Counters, Security System, Soaking Tub, W/D Hookup, Walk-In Closet(s), Walk-in Shower
Heating Central, Forced Air, Heat Pump, Zoned
Cooling Central Air, Zoned
Flooring Carpet, Hardwood, Tile
Fireplaces Type Dining Room, Gas, Two or More
Equipment Generator, Hot Tub
Fireplace N
Appliance Dishwasher, Disposal, Free-Standing Gas Oven, Gas Water Heater, Microwave, Refrigerator
Laundry Main Floor
Exterior
Exterior Feature Rain Gutters, Storm Shelter
Parking Features Circular Driveway, Garage Faces Side
Garage Spaces 3.0
Fence Brick, Wrought Iron
Waterfront Description None
View Golf Course
Roof Type Slate
Garage Yes
Building
Story 2
Foundation Crawl Space
Sewer Public Sewer
Water City
Structure Type Brick,Stone
Schools
Elementary Schools Rogersville
Middle Schools Rogersville
High Schools Rogersville
Others
HOA Fee Include Basketball Court,Common Area Maintenance,Gated Entry,Security Service,Pool,Tennis Court(s),Trash
Acceptable Financing Cash, Conventional
Listing Terms Cash, Conventional
Read Less
Want to know what your home might be worth? Contact us for a FREE valuation!
Our team is ready to help you sell your home for the highest possible price ASAP





