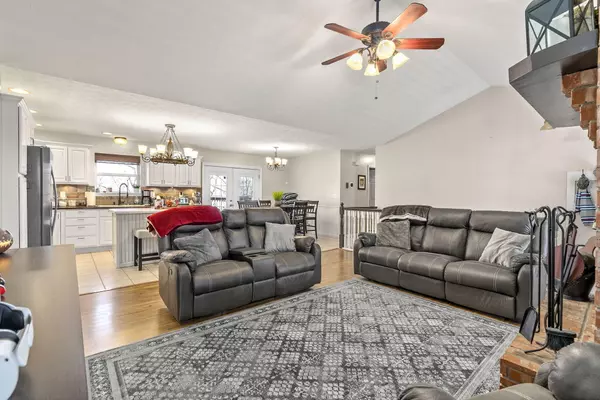Bought with Nicole Carter EXP Realty LLC
$285,000
For more information regarding the value of a property, please contact us for a free consultation.
110 Tower Road Highlandville, MO 65669
5 Beds
3 Baths
2,640 SqFt
Key Details
Property Type Single Family Home
Sub Type Residential
Listing Status Sold
Purchase Type For Sale
Square Footage 2,640 sqft
Price per Sqft $119
Subdivision Christian-Not In List
MLS Listing ID SOM60209732
Sold Date 03/25/22
Style Two Story,Country
Bedrooms 5
Full Baths 3
HOA Fees $40/mo
Year Built 2001
Annual Tax Amount $1,570
Tax Year 2021
Lot Size 2.800 Acres
Acres 2.8
Lot Dimensions 104x891
Property Sub-Type Residential
Property Description
MULTIPLE OFFERs, Seller requesting highest and best by Mon at 2pm.This beautiful home conviently located just off of Hwy 65 in Highlandville (between Branson & Springfield). This Home offers modern updates on a 2.6 acre lot. Sit back and relax in the backyard or enjoy a cup of coffee on upper or lower decks, while watching all the nature! This home will provide plenty of space for you to entertain family and friends with two separate living areas, 5 beds/3 full baths (one of the bedrooms is non-conforming due to no window) and a two story back deck & your own basketball court! A large brick fireplace welcomes you when you walk in the front door. The formal living room flows into the kitchen with an over sized island and easy access to the back deck. Master bedroom is located on the main floor giving you privacy from the other basement bedrooms. Schedule your showing before this great property is gone!
Location
State MO
County Christian
Rooms
Basement Exterior Entry, Finished, Interior Entry, Plumbed, Walk-Out Access, Walk-Up Access, Full
Dining Room Island, Kitchen Bar, Kitchen/Dining Combo
Interior
Interior Features Cable Available, High Ceilings, High Speed Internet, Other Counters, Security System, Smoke Detector(s), Tray Ceiling(s), W/D Hookup, Walk-In Closet(s), Walk-in Shower
Heating Central, Fireplace(s)
Cooling Attic Fan, Ceiling Fan(s), Central Air
Flooring Carpet, Laminate, Tile, Other
Fireplaces Type Blower Fan, Brick, Living Room, Wood Burning
Fireplace N
Appliance Electric Cooktop, Dishwasher, Electric Water Heater, Free-Standing Electric Oven, Microwave, Refrigerator
Laundry Main Floor
Exterior
Exterior Feature Cable Access, Rain Gutters
Parking Features Additional Parking, Driveway, Garage Faces Front, Oversized, Parking Space, Paved, Private
Garage Spaces 2.0
Waterfront Description None
Roof Type Composition
Garage Yes
Building
Story 2
Sewer Septic Tank
Water City
Structure Type Brick,Vinyl Siding
Schools
Elementary Schools Highlandville
Middle Schools Spokane
High Schools Spokane
Others
HOA Fee Include Pool,Tennis Court(s)
Acceptable Financing Cash, Conventional, FHA, USDA/RD, VA
Listing Terms Cash, Conventional, FHA, USDA/RD, VA
Read Less
Want to know what your home might be worth? Contact us for a FREE valuation!
Our team is ready to help you sell your home for the highest possible price ASAP





