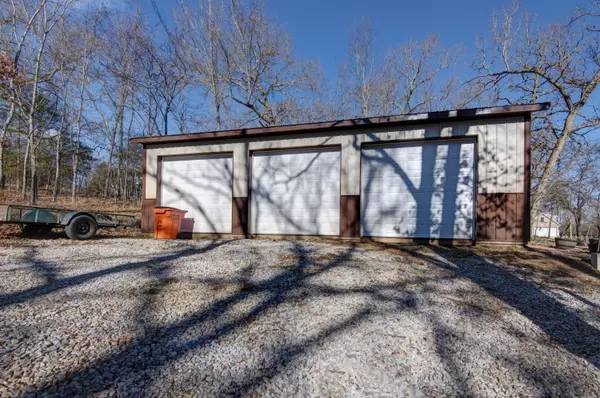Bought with Robinson & Lyons Real Estate Group Keller Williams
$365,000
For more information regarding the value of a property, please contact us for a free consultation.
23980 Emerald Drive Golden, MO 65658
3 Beds
3 Baths
2,500 SqFt
Key Details
Property Type Single Family Home
Sub Type Residential
Listing Status Sold
Purchase Type For Sale
Square Footage 2,500 sqft
Price per Sqft $144
Subdivision Emerald Beach
MLS Listing ID SOM60206977
Sold Date 03/14/22
Style Ranch
Bedrooms 3
Full Baths 3
HOA Fees $25/ann
Year Built 2010
Annual Tax Amount $778
Tax Year 2020
Lot Size 1.000 Acres
Acres 1.0
Property Sub-Type Residential
Property Description
Looking for a great lake front property with elbow room? This home sits on 1 full acre and has a nice view of Table Rock Lake. The main level features a vaulted ceiling, open floor plan, a 10 x 20 sunroom, split bedroom floor plan with nice master with full bath and walk in closet, and a second bedroom and guest bath. A 3rd bedroom and full bath with laundry room will be completed by closing on the lower level and ready for paint and flooring. The rest of the lower level is heated and cooled and partially sheetrocked and features 9' ceilings. A 30 x 40 3 stall metal building gives plenty of room for parking and is waiting to be filled with all those lake toys! This nice subdivision features a clubhouse, pool, tennis and basketball, all within walking distance just down the street and 2 boat launches for your convenience. Come check out this great home with room to grow that you can finish to your own preference and make it your own.
Location
State MO
County Barry
Rooms
Basement Partially Finished, Full
Dining Room Living/Dining Combo
Interior
Interior Features Granite Counters, High Ceilings, Marble Counters, Walk-In Closet(s)
Heating Forced Air, Heat Pump
Cooling Heat Pump
Flooring Carpet, Laminate, Tile
Fireplace N
Appliance Electric Cooktop, Dishwasher, Disposal, Dryer, Electric Water Heater, Microwave, Refrigerator, Washer
Laundry In Basement
Exterior
Exterior Feature Rain Gutters, Water Access
Parking Features Additional Parking, Boat
Garage Spaces 3.0
Waterfront Description Front
View Y/N true
View Lake
Roof Type Composition
Garage Yes
Building
Story 2
Foundation Poured Concrete
Sewer Private Sewer
Water Community
Structure Type Hardboard Siding
Schools
Elementary Schools Cassville
Middle Schools Cassville
High Schools Cassville
Others
HOA Fee Include Clubhouse,Pool,Tennis Court(s),Water
Acceptable Financing Cash, Conventional, FHA, USDA/RD, VA
Listing Terms Cash, Conventional, FHA, USDA/RD, VA
Read Less
Want to know what your home might be worth? Contact us for a FREE valuation!
Our team is ready to help you sell your home for the highest possible price ASAP





