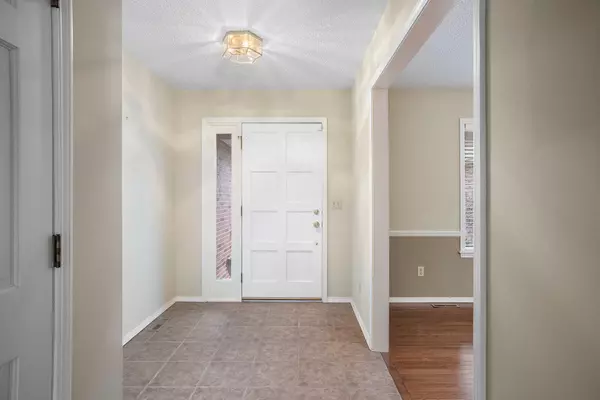Bought with Ethel Curbow AMAX Real Estate
$305,000
For more information regarding the value of a property, please contact us for a free consultation.
3951 E Bentree Place Springfield, MO 65809
3 Beds
2.5 Baths
2,354 SqFt
Key Details
Property Type Single Family Home
Sub Type Residential
Listing Status Sold
Purchase Type For Sale
Square Footage 2,354 sqft
Price per Sqft $133
Subdivision Cinnamon On The Hill
MLS Listing ID SOM60207329
Sold Date 04/04/22
Style One Story,Ranch,Traditional
Bedrooms 3
Full Baths 2
Half Baths 1
HOA Fees $42/ann
Year Built 1986
Annual Tax Amount $2,143
Tax Year 2020
Lot Size 0.290 Acres
Acres 0.29
Lot Dimensions 85x150
Property Sub-Type Residential
Property Description
Don't miss out on this beautiful single level partial brick home on a dead end street in Cinnamon on the Hill that is within short walking distance to tennis courts and children's play area. Enjoy family time in the massive living room, formal dining area/office, or kitchen with dining nook that overlooks a partially covered deck in a beautifully landscaped yard. The large master bedroom has a walk-in closet with a bathroom that features a walk-in shower and a large soaking tube. Real hardwood floors and tile throughout the home.
Location
State MO
County Greene
Rooms
Dining Room Formal Dining, Island, Kitchen/Dining Combo
Interior
Interior Features Carbon Monoxide Detector(s), High Speed Internet, Internet - Cable, Laminate Counters, Security System, Smoke Detector(s), Soaking Tub, Vaulted Ceiling(s), W/D Hookup, Walk-In Closet(s), Walk-in Shower
Heating Central, Forced Air
Cooling Attic Fan, Ceiling Fan(s), Central Air
Flooring Hardwood, Tile
Fireplaces Type Brick, Gas, Glass Doors, Living Room
Fireplace N
Appliance Dishwasher, Disposal, Gas Water Heater, Microwave, Refrigerator
Laundry Main Floor
Exterior
Exterior Feature Rain Gutters, Storm Door(s)
Parking Features Garage Door Opener, Garage Faces Front, None
Garage Spaces 2.0
Fence Privacy, Shared, Wood
Waterfront Description None
View Y/N false
Roof Type Composition
Garage Yes
Building
Story 1
Foundation Crawl Space, Poured Concrete, Vapor Barrier
Sewer Public Sewer
Water City
Structure Type Brick,Vinyl Siding
Schools
Elementary Schools Sgf-Wilder
Middle Schools Sgf-Pershing
High Schools Sgf-Glendale
Others
HOA Fee Include Basketball Court,Play Area,Clubhouse,Common Area Maintenance,Pool,Tennis Court(s),Trash
Acceptable Financing Cash, Conventional
Listing Terms Cash, Conventional
Read Less
Want to know what your home might be worth? Contact us for a FREE valuation!
Our team is ready to help you sell your home for the highest possible price ASAP





