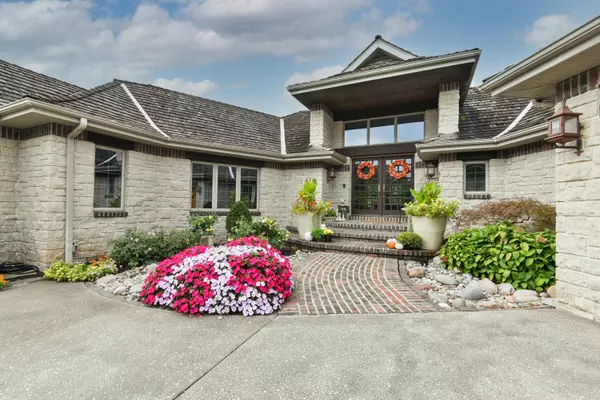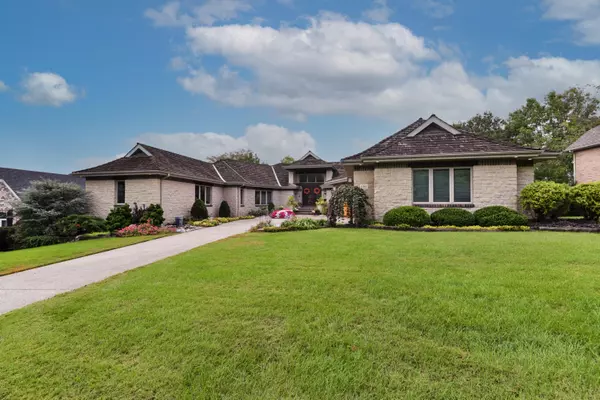Bought with Michelle Cantrell Cantrell Real Estate
$759,900
For more information regarding the value of a property, please contact us for a free consultation.
6301 Riverglen Road Ozark, MO 65721
4 Beds
3.5 Baths
5,206 SqFt
Key Details
Property Type Single Family Home
Sub Type Residential
Listing Status Sold
Purchase Type For Sale
Square Footage 5,206 sqft
Price per Sqft $146
Subdivision Millwood
MLS Listing ID SOM60204740
Sold Date 12/10/21
Style One Story
Bedrooms 4
Full Baths 3
Half Baths 1
HOA Fees $62/ann
Year Built 1998
Annual Tax Amount $5,207
Tax Year 2020
Lot Size 0.330 Acres
Acres 0.33
Property Sub-Type Residential
Property Description
Thank you for viewing this stunning new listing in Millwood. As you pull into the driveway you will immediately notice the attention to detail and the quality craftsmanship that was put into this house. This home was built out of real stone with 100+ year old accent beams. Notice the ornate landscaping that wraps around entire house. Step through the beautiful glass panel french doors to a stunning 2 story view of the fairway. To the right is the chef's dream kitchen with plenty of cabinets and viking commercial appliances. The formal dining room has amazing views, and access to the first of 2 covered porches. To the left of the entry way your eyes will instantly notice the gorgeous spiral wood staircase and the large family room. Also on the first floor is 2 bedrooms, you will find the master bedroom with a large master bathroom, his and her vanities including a makeup stand, a huge shower with double shower heads, completed with a large jetted tub. The big open space surrounding the spiral staircase keeps the walkout basement warm and open. Once downstairs you will find another living room and then the perfect entertainment spot with a custom stone bar including a small fridge, wine cooler, and a beer tap. Take your entertainment outside to another covered patio, perfect for a hot tub or fire pit. The basement also has another open area that was used for an office and 2 more bedrooms with large en suite bathrooms. A basement wouldn't be complete without a large storage area that's perfect to weather out bad storms. This house has many recent updates including new garage door trim, repainting of entire home and inspection of roof.
Location
State MO
County Greene
Rooms
Basement Finished, Storage Space, Walk-Out Access, Full
Dining Room Formal Dining
Interior
Interior Features Cable Available, Central Vacuum, Granite Counters, High Ceilings, Skylight(s), Smoke Detector(s), Soaking Tub, Sound System, W/D Hookup, Walk-In Closet(s), Walk-in Shower, Wet Bar, Wired for Sound
Heating Central, Fireplace(s), Forced Air, Zoned
Cooling Ceiling Fan(s), Central Air, Zoned
Flooring Brick, Carpet, Hardwood, Tile, Wood
Fireplaces Type Basement, Living Room
Fireplace N
Appliance Commercial Grade, Dishwasher, Disposal, Refrigerator, Wall Oven - Double Gas
Exterior
Parking Features Garage Door Opener
Garage Spaces 3.0
Waterfront Description None
View Golf Course
Roof Type Wood Shake Shingle
Garage Yes
Building
Story 1
Foundation Crawl Space, Poured Concrete
Sewer Public Sewer
Water City
Structure Type Brick,Stone
Schools
Elementary Schools Sgf-Sequiota
Middle Schools Sgf-Pershing
High Schools Sgf-Glendale
Others
HOA Fee Include Clubhouse,Pool,Tennis Court(s),Trash
Read Less
Want to know what your home might be worth? Contact us for a FREE valuation!
Our team is ready to help you sell your home for the highest possible price ASAP





