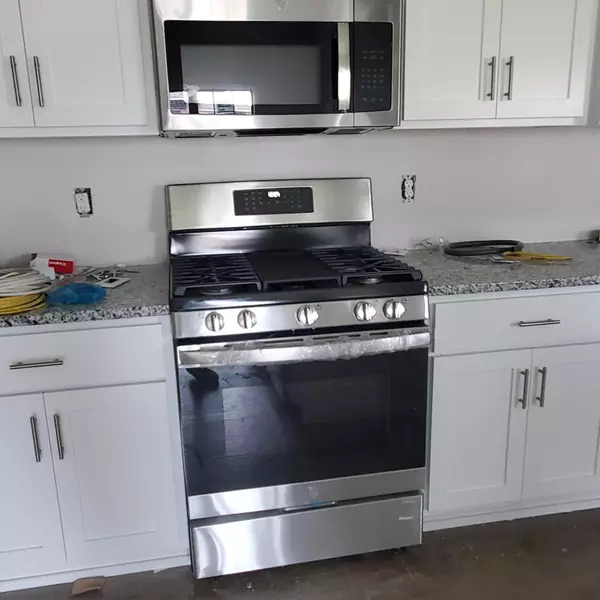Bought with George H Schwandt RE/MAX House of Brokers
$375,750
For more information regarding the value of a property, please contact us for a free consultation.
4406 N Rome Avenue Ozark, MO 65721
4 Beds
2 Baths
2,111 SqFt
Key Details
Property Type Single Family Home
Sub Type Residential
Listing Status Sold
Purchase Type For Sale
Square Footage 2,111 sqft
Price per Sqft $177
Subdivision Olde World Estates
MLS Listing ID SOM60200083
Sold Date 12/15/21
Style One Story,Ranch
Bedrooms 4
Full Baths 2
HOA Fees $20/ann
Year Built 2021
Annual Tax Amount $400
Tax Year 2021
Lot Size 7,405 Sqft
Acres 0.17
Property Sub-Type Residential
Property Description
New in Olde World Estates/Ozark... Approx 2111 Sq ft of living area with OPEN floorplan ., full sod,irrigation front and back and privacy fenced back yard...4 BR's, (split bedrooms) 2 Baths. White cabinets with Island in kitchen and shiplap fireplace in living room with built-in bookshelves. Richly stained (dark) knotty alder cabinets,. Large walk-in pantry with wooden shelving,SOAKER TUB in master bedroom AND tiled, walkin shower.Nickel hardware and light pkg # 6 Engineered wood flooring (gray fog) thru liv,kit, hallways and entry. granite thru out,(valle nevado) The kitchen offers a farm sink..with apron (elder white) interior paint and (silver) tile in baths, laundry. Carpet is (dolphin/silver breeze) in bedrooms. Mud bench at garage entry , lots storage, folding counter & sink in the laundry room .
Location
State MO
County Christian
Rooms
Dining Room Kitchen/Dining Combo, Living/Dining Combo
Interior
Interior Features Granite Counters, Soaking Tub, Walk-In Closet(s), Walk-in Shower
Heating Central, Forced Air
Cooling Central Air
Flooring Carpet, Hardwood, Laminate, Tile
Fireplaces Type Gas
Fireplace N
Appliance Dishwasher, Disposal, Free-Standing Gas Oven, Gas Water Heater, Microwave
Laundry Main Floor
Exterior
Exterior Feature Rain Gutters
Parking Features Driveway, Garage Door Opener
Garage Spaces 3.0
Waterfront Description None
View Y/N false
Roof Type Composition
Garage Yes
Building
Story 1
Foundation Crawl Space
Sewer Public Sewer
Water City
Structure Type Brick,Stone
Schools
Elementary Schools Oz West
Middle Schools Ozark
High Schools Ozark
Others
Acceptable Financing Cash, Conventional, FHA, USDA/RD, VA
Listing Terms Cash, Conventional, FHA, USDA/RD, VA
Read Less
Want to know what your home might be worth? Contact us for a FREE valuation!
Our team is ready to help you sell your home for the highest possible price ASAP





