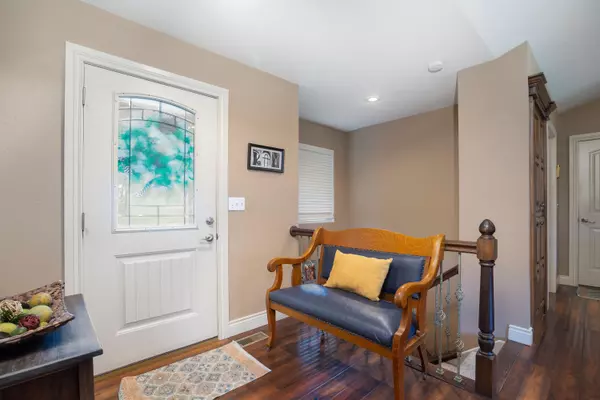Bought with Blake Cantrell Cantrell Real Estate
$359,000
For more information regarding the value of a property, please contact us for a free consultation.
201 N E Meadow Drive Mt Vernon, MO 65712
4 Beds
3 Baths
2,766 SqFt
Key Details
Property Type Single Family Home
Sub Type Residential
Listing Status Sold
Purchase Type For Sale
Square Footage 2,766 sqft
Price per Sqft $126
MLS Listing ID SOM60265121
Sold Date 08/09/24
Style One Story
Bedrooms 4
Full Baths 3
Year Built 2015
Annual Tax Amount $2,363
Tax Year 2023
Lot Size 0.280 Acres
Acres 0.28
Lot Dimensions 95X130
Property Sub-Type Residential
Property Description
Don't miss out on this amazing walkout basement home located in the growing town of Mount Vernon! Built in 2015 this home is in great shape and ready for it's next family. There's plenty of space to entertain with the open floor plan upstairs and the large living area downstairs. The kitchen features stainless steel appliances and granite countertops and the dining room sits right off the screened in, covered back porch! The large backyard features a large deck and built in dog kennel underneath the sunroom! There is plenty of storage in this house as well with a large john deere room located in the basement and there is also a water hookup for a wet bar located behind the large bookshelf in the basement.
Location
State MO
County Lawrence
Rooms
Basement Partially Finished, Storage Space, Walk-Out Access, Full
Interior
Interior Features Beamed Ceilings, Granite Counters, Vaulted Ceiling(s)
Heating Central
Cooling Central Air
Flooring Engineered Hardwood, Tile
Fireplaces Type None
Fireplace N
Appliance Dishwasher, Electric Water Heater, Free-Standing Electric Oven, Microwave, Refrigerator
Laundry Main Floor
Exterior
Parking Features Basement, Garage Faces Front, Golf Cart Garage
Garage Spaces 2.0
Waterfront Description None
Roof Type Asphalt
Garage Yes
Building
Story 1
Foundation Poured Concrete
Sewer Public Sewer
Water City
Structure Type Brick,Stone,Vinyl Siding
Schools
Elementary Schools Mt Vernon
Middle Schools Mt Vernon
High Schools Mt Vernon
Others
Acceptable Financing Cash, Conventional, FHA, USDA/RD, VA
Listing Terms Cash, Conventional, FHA, USDA/RD, VA
Read Less
Want to know what your home might be worth? Contact us for a FREE valuation!
Our team is ready to help you sell your home for the highest possible price ASAP





