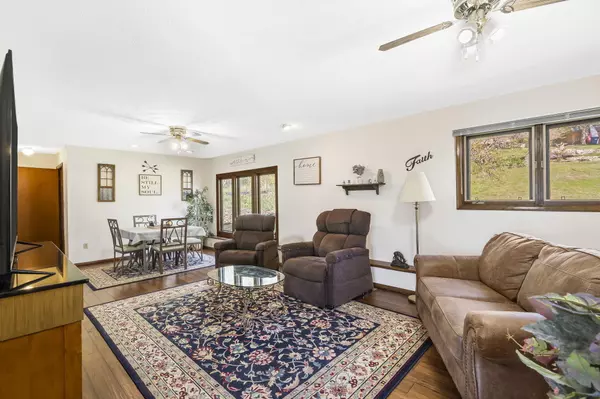Bought with Louanne Danner ReeceNichols - Branson
$360,000
-
For more information regarding the value of a property, please contact us for a free consultation.
4 Elm Drive Kimberling City, MO 65686
3 Beds
3 Baths
2,518 SqFt
Key Details
Sold Price $360,000
Property Type Single Family Home
Sub Type Residential
Listing Status Sold
Purchase Type For Sale
Square Footage 2,518 sqft
Price per Sqft $142
MLS Listing ID SOM60265752
Sold Date 05/17/24
Style One Story,Traditional
Bedrooms 3
Full Baths 3
Year Built 1965
Annual Tax Amount $845
Tax Year 2023
Lot Size 0.350 Acres
Acres 0.35
Property Description
One level home with a beautiful year-round view of Table Rock Lake! This property offers 3 beds, 3 baths, 2 living areas, and a small finished basement room/storm shelter. Updates include: engineered hardwood floors, new roof, gutters, kitchen updates (new cabinet hardware, tile backsplash, sink & faucet), paint, a professionally installed hardwired smoke and CO2 system, gas fireplace insert, updated electrical + box, PVC plumbing, and more! The front living room features big windows and a stone fireplace. Nearby, enjoy the main updated eat-kitchen and summer kitchen with extra storage that leads into a screened in porch w/removable glass. On the back of the house is a 2nd large family room and space for a 2nd dining area. The primary bedroom provides amazing views and has a private bathroom with walk-in shower, walk-in jacuzzi tub, and dual sink vanity. 2 more bedrooms share 2 hall bathrooms, one that is a 3/4 bath. The finished basement room would make a great 3rd living area and can function as a storm shelter. The enclosed sunroom walks out onto a wrap around deck w/a covered grilling area. Detached 2-car garage. Heat is electric with propane back up. Quick access to Hwy 13.
Location
State MO
County Stone
Rooms
Basement Finished, Partial
Dining Room Kitchen/Dining Combo, Living/Dining Combo
Interior
Interior Features Marble Counters, High Speed Internet, Jetted Tub, Laminate Counters, Smoke Detector(s), W/D Hookup, Walk-in Shower
Heating Central, Forced Air, Heat Pump
Cooling Attic Fan, Ceiling Fan(s), Central Air
Flooring Carpet, Engineered Hardwood
Fireplaces Type Gas
Fireplace N
Appliance Dishwasher, Disposal, Exhaust Fan, Free-Standing Electric Oven, Microwave, Propane Water Heater, Refrigerator, Water Softener Owned
Laundry Main Floor
Exterior
Exterior Feature Cable Access, Garden, Rain Gutters, Storm Door(s)
Parking Features Driveway, Garage Faces Front, Unpaved
Garage Spaces 2.0
Fence None
Waterfront Description View
View Lake
Roof Type Composition
Garage Yes
Building
Story 1
Foundation Crawl Space, Poured Concrete
Sewer Public Sewer
Water City
Structure Type Wood Siding
Schools
Elementary Schools Reeds Spring
Middle Schools Reeds Spring
High Schools Reeds Spring
Others
Acceptable Financing Cash, Conventional, FHA, USDA/RD, VA
Listing Terms Cash, Conventional, FHA, USDA/RD, VA
Read Less
Want to know what your home might be worth? Contact us for a FREE valuation!
Our team is ready to help you sell your home for the highest possible price ASAP





