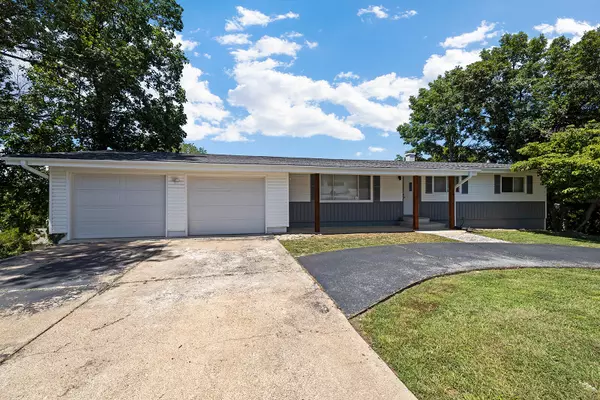Bought with Satirah Moore EXP Realty, LLC.
-
For more information regarding the value of a property, please contact us for a free consultation.
19 Crestview Street Kimberling City, MO 65686
3 Beds
2 Baths
2,068 SqFt
Key Details
Property Type Single Family Home
Sub Type Residential
Listing Status Sold
Purchase Type For Sale
Square Footage 2,068 sqft
Price per Sqft $113
Subdivision Woodland Manor
MLS Listing ID SOM60259965
Sold Date 05/17/24
Style One Story,Modular
Bedrooms 3
Full Baths 2
Year Built 1972
Annual Tax Amount $770
Tax Year 2023
Lot Size 0.330 Acres
Acres 0.33
Property Description
Fabulous modular home on a concrete foundation with walkout basement. Seller has completed a remodel of the main floor. Including a gorgeous updated kitchen. Tons of entertaining space on the expansive outdoor deck. Downstairs there's a large living area, guest bathroom with shower, laundry, storage, and even a workshop. Located within walking distance of the library and just minutes away from Port of Kimberling Marina.
Location
State MO
County Stone
Rooms
Basement Partially Finished, Plumbed, Storage Space, Utility, Walk-Out Access, Full
Dining Room Island, Kitchen/Dining Combo
Interior
Interior Features Granite Counters, Vaulted Ceiling(s), W/D Hookup, Walk-in Shower
Heating Central
Cooling Ceiling Fan(s), Central Air
Flooring Carpet, Hardwood, Tile, Wood
Fireplaces Type None
Fireplace N
Appliance Electric Cooktop, Dishwasher, Disposal, Electric Water Heater, Free-Standing Electric Oven, Microwave, Refrigerator
Laundry In Basement
Exterior
Exterior Feature Rain Gutters
Parking Features Circular Driveway, Driveway, Garage Faces Front
Garage Spaces 2.0
Fence None
Waterfront Description None
View Y/N true
View Panoramic
Roof Type Composition
Garage Yes
Building
Story 1
Foundation Permanent
Sewer Public Sewer
Water City
Structure Type Vinyl Siding
Schools
Elementary Schools Reeds Spring
Middle Schools Reeds Spring
High Schools Reeds Spring
Others
Acceptable Financing Cash, Conventional, FHA, USDA/RD, VA
Listing Terms Cash, Conventional, FHA, USDA/RD, VA
Read Less
Want to know what your home might be worth? Contact us for a FREE valuation!
Our team is ready to help you sell your home for the highest possible price ASAP






