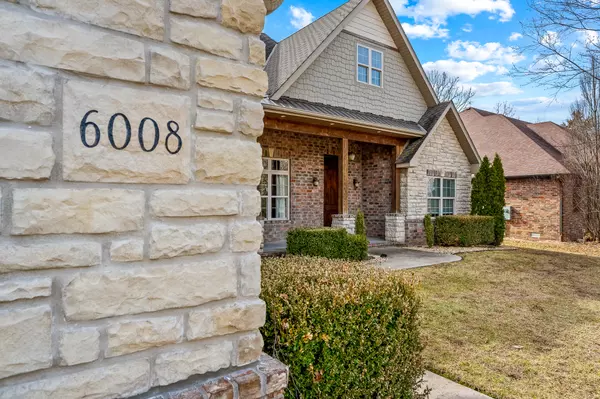Bought with Janel Nibert Murney Associates - Primrose
$497,000
For more information regarding the value of a property, please contact us for a free consultation.
6008 Merion Drive Nixa, MO 65714
4 Beds
3.5 Baths
2,800 SqFt
Key Details
Property Type Single Family Home
Sub Type Residential
Listing Status Sold
Purchase Type For Sale
Square Footage 2,800 sqft
Price per Sqft $177
Subdivision Fremont Hills
MLS Listing ID SOM60260527
Sold Date 03/01/24
Style One and Half Story
Bedrooms 4
Full Baths 3
Half Baths 1
Year Built 2013
Annual Tax Amount $4,005
Tax Year 2022
Lot Size 0.300 Acres
Acres 0.3
Lot Dimensions 105 X 138.54
Property Sub-Type Residential
Property Description
Tucked away on quiet cul-de-sac in the highly sought after community of Freemont Hills, lies this beautiful custom built home. The floor plan features a formal living and dining room with fireplace. Gorgeous eat-in kitchen with granite counter tops that is open to the hearth room and second fireplace. Four bedrooms with a split floor plan. Three bedrooms feature their own en suite. Bonus room upstairs that is currently being used as a movie theatre room. Other features include: built-in storm shelter, spacious laundry room/mudroom, decorative ceilings, walk-in pantry, hand scraped oak hardwood floors, 5'' baseboards, crown molding, recessed ceiling lights, coffered ceiling in the kitchen, screened in porch, sprinkler system, and an open back patio. The backyard opens up to 185 acres of rolling pasture, and open skies to view that morning sunrise. The only thing missing is you and your family. The City of Fremont Hills, has Fremont Hills Country Club with a 18-hole golf course, pool, clubhouse, tennis, and pickleball courts. Country Club membership is optional.
Location
State MO
County Christian
Rooms
Dining Room Formal Dining, Island, Kitchen/Dining Combo
Interior
Interior Features Crown Molding, Granite Counters, High Ceilings, Security System, Walk-In Closet(s)
Heating Central, Fireplace(s), Forced Air
Cooling Ceiling Fan(s)
Flooring Hardwood
Fireplaces Type Family Room, Gas, Living Room, Two or More
Equipment Water Quality Purifier
Fireplace N
Appliance Electric Cooktop, Dishwasher, Disposal, Refrigerator, Wall Oven - Double Electric, Water Softener Owned
Laundry Main Floor
Exterior
Exterior Feature Rain Gutters
Parking Features Driveway, Garage Faces Side
Garage Spaces 3.0
Waterfront Description None
Roof Type Composition
Garage Yes
Building
Story 2
Foundation Crawl Space
Sewer Community Sewer
Water City
Structure Type Brick,Stone
Schools
Elementary Schools Oz West
Middle Schools Ozark
High Schools Ozark
Others
Acceptable Financing Cash, Conventional
Listing Terms Cash, Conventional
Read Less
Want to know what your home might be worth? Contact us for a FREE valuation!
Our team is ready to help you sell your home for the highest possible price ASAP





