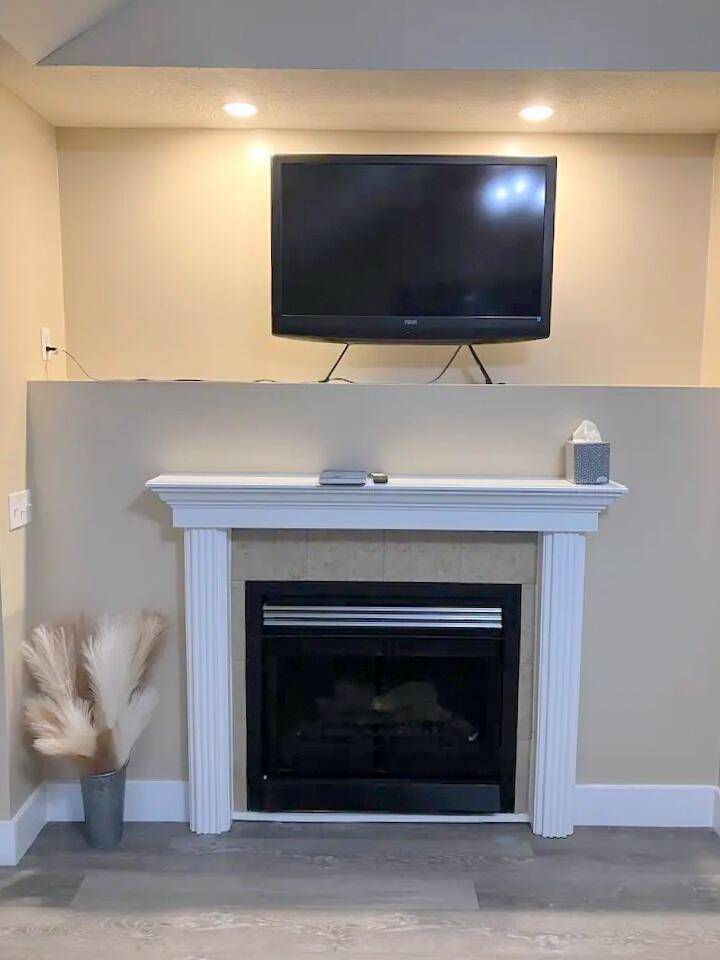Bought with Allen Berkstresser BFRealty
$369,000
For more information regarding the value of a property, please contact us for a free consultation.
153 Whispering Oaks Branson, MO 65616
5 Beds
3 Baths
2,800 SqFt
Key Details
Property Type Single Family Home
Sub Type Residential
Listing Status Sold
Purchase Type For Sale
Square Footage 2,800 sqft
Price per Sqft $130
Subdivision Oak Tree Acres
MLS Listing ID SOM60253964
Sold Date 02/27/24
Style Ranch
Bedrooms 5
Full Baths 3
Year Built 2006
Annual Tax Amount $1,314
Tax Year 2022
Lot Size 1.740 Acres
Acres 1.74
Lot Dimensions 774.2 X 334.8
Property Sub-Type Residential
Property Description
Privacy and seclusion await you at this newly renovated home. Immaculate 4+ bedroom, 3 bath and 2 living spaces. The main level features a comfortable living room with fireplace and updated kitchen with stainless steel appliances. The door from the dining area leads out to the deck that offers wonderful woodsy and private views. The master ensuite is in one side of the home with 2 additional bedrooms and full bath on the other end. Main level laundry room. The newly finished out partial basement has a 2nd living/game room space, bedroom and full bath. A bonus area is currently being used as a 5th bedroom. Second walkout deck located on the lower level. This home sits on over 1.5 acres so you won't be seeing your neighbors homes here. Home is located in a popular T Hwy neighborhood with the homes sitting on large lots. Home is being sold turn key with appliances, furnishings and decor included.
Location
State MO
County Taney
Rooms
Basement Finished, Walk-Out Access, Partial
Dining Room Kitchen/Dining Combo
Interior
Interior Features High Speed Internet, Internet - DSL, Other Counters, Smoke Detector(s), Vaulted Ceiling(s), W/D Hookup, Walk-In Closet(s), Walk-in Shower
Heating Central, Heat Pump
Cooling Heat Pump
Flooring Laminate, Tile
Fireplace N
Appliance Dishwasher, Disposal, Dryer, Electric Water Heater, Free-Standing Electric Oven, Microwave, Refrigerator, Washer
Laundry Main Floor
Exterior
Exterior Feature Cable Access, Rain Gutters
Parking Features Garage Door Opener, Garage Faces Front
Garage Spaces 2.0
Waterfront Description None
Roof Type Composition
Garage Yes
Building
Story 1
Foundation Slab
Sewer Septic Tank
Water Shared Well
Structure Type Vinyl Siding
Schools
Elementary Schools Branson Cedar Ridge
Middle Schools Branson
High Schools Branson
Others
Acceptable Financing Cash, Conventional, FHA, VA
Listing Terms Cash, Conventional, FHA, VA
Read Less
Want to know what your home might be worth? Contact us for a FREE valuation!
Our team is ready to help you sell your home for the highest possible price ASAP





