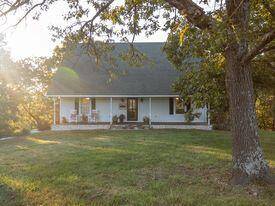Bought with 417 Sister Team Sturdy Real Estate
$345,000
For more information regarding the value of a property, please contact us for a free consultation.
119 Corban Road Chadwick, MO 65629
3 Beds
2.5 Baths
1,850 SqFt
Key Details
Property Type Single Family Home
Sub Type Residential
Listing Status Sold
Purchase Type For Sale
Square Footage 1,850 sqft
Price per Sqft $191
Subdivision Christian-Not In List
MLS Listing ID SOM60242562
Sold Date 10/25/23
Style Three or More Stories,Farm House,Split Level
Bedrooms 3
Full Baths 2
Half Baths 1
Year Built 2006
Annual Tax Amount $2,204
Tax Year 2022
Lot Size 9.680 Acres
Acres 9.68
Property Sub-Type Residential
Property Description
This spectacular property sits on 9.69 acres! Home features 3 bedrooms, 2.5 baths, 2+ car garage, office, loft bonus room and more. Master bath embraces a gorgeous soaker tub and the split bedrooms are ideal for privacy. A 55x60 shop is located about 500 yards from the home and has poured concrete floors and a living space has been started. It just needs you to finish it. If you enjoy the outdoors you have found the right home! ATV parks are near by. After riding your ATV or horse, relax in the screened porch, sit on the swing on the front porch or enjoy the huge back patio. This property is a 'must see'!
Location
State MO
County Christian
Rooms
Basement Concrete, Exterior Entry, Interior Entry, Partially Finished, Plumbed, Walk-Out Access, Walk-Up Access, Partial
Dining Room Kitchen Bar, Kitchen/Dining Combo
Interior
Interior Features Alarm System, Granite Counters, High Ceilings, High Speed Internet, Security System, Soaking Tub, Vaulted Ceiling(s), W/D Hookup
Heating Central, See Remarks
Cooling Ceiling Fan(s), Central Air
Flooring Laminate
Fireplaces Type Electric, Free Standing, Living Room
Fireplace N
Appliance Dishwasher, Disposal, Free-Standing Gas Oven, Gas Water Heater
Laundry In Basement, Utility Room
Exterior
Exterior Feature Cable Access, Drought Tolerant Spc, Garden, Rain Gutters
Parking Features Additional Parking, Basement, Covered, Driveway, Garage Door Opener, Garage Faces Side, Private, Side By Side, Storage
Garage Spaces 2.0
Waterfront Description None
Roof Type Asphalt
Garage Yes
Building
Story 3
Foundation Poured Concrete
Sewer Septic Tank
Water Private Well
Structure Type Other
Schools
Elementary Schools Chadwick
Middle Schools Chadwick
High Schools Chadwick
Others
Acceptable Financing Cash, Conventional, FHA, USDA/RD, VA
Listing Terms Cash, Conventional, FHA, USDA/RD, VA
Read Less
Want to know what your home might be worth? Contact us for a FREE valuation!
Our team is ready to help you sell your home for the highest possible price ASAP





