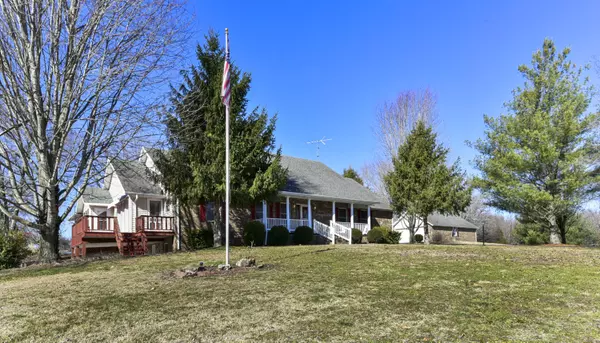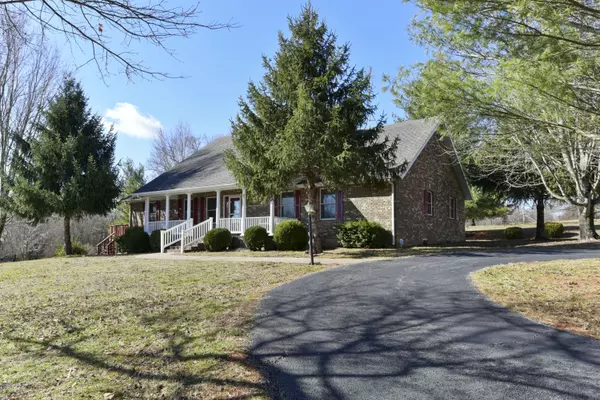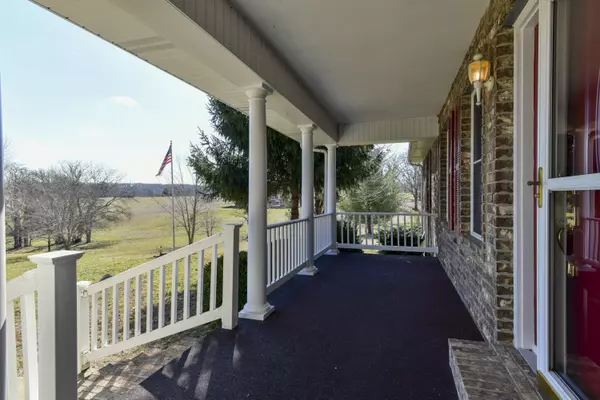Bought with Donna Bermingham Coldwell Banker HMF Rogers
$428,000
For more information regarding the value of a property, please contact us for a free consultation.
11822 Benton Lane Cassville, MO 65625
4 Beds
3 Baths
3,712 SqFt
Key Details
Property Type Single Family Home
Sub Type Residential
Listing Status Sold
Purchase Type For Sale
Square Footage 3,712 sqft
Price per Sqft $115
Subdivision North Port
MLS Listing ID SOM60236652
Sold Date 06/30/23
Style One Story
Bedrooms 4
Full Baths 2
Half Baths 2
Year Built 2003
Annual Tax Amount $3,845
Tax Year 2022
Lot Size 5.640 Acres
Acres 5.64
Property Sub-Type Residential
Property Description
Just Past the school on Y Highway this beautiful Custom built full brick home located on over 5.6 acres is situated in the sought after Northview Estates. This property is equipped with an asphalt circle driveway that leads you up to a huge yard and mature Pine Trees. There is an attached two car over sized garage, Detached garage/Greenhouse and has another large Brick 3 car garage/shop with chicken coop. This property has 2 bedrooms including the master bedroom and bathroom on the main level. Large living area with a built in wood burning insert stove. Also included is an Open Kitchen/Dining combo area with great southern exposure and view. The main level also has a sunroom and a nice screened in porch on the back. The basement is a perfect place for friends night as it has a big living area. A country kitchen which does have a flu for wood stove. The basement does have another bathroom. There is also a covered porch as you walk out the basement door. The basement does have a non-conforming bedroom/Office, This Is a beautiful property in a great neighborhood.
Location
State MO
County Barry
Rooms
Basement Finished, Interior Entry, Plumbed, Storage Space, Walk-Out Access, Walk-Up Access, Partial
Dining Room Dining Room, Kitchen/Dining Combo
Interior
Interior Features Fire/Smoke Detector, High Speed Internet, Internet - Fiber Optic, Jetted Tub, Security System
Heating Central, Fireplace(s)
Cooling Ceiling Fan(s), Central Air
Flooring Carpet, Hardwood, Tile
Fireplaces Type Insert, Living Room
Fireplace N
Appliance Electric Cooktop, Dishwasher
Laundry Main Floor
Exterior
Exterior Feature Rain Gutters, Storm Door(s)
Parking Features Additional Parking, Circular Driveway, Covered, Driveway, Garage Door Opener, Garage Faces Front, Garage Faces Side, Heated Garage, Oversized, Parking Space, Paved, Private, Workshop in Garage
Garage Spaces 7.0
Fence Barbed Wire, Vinyl
Waterfront Description None
View Y/N false
View City
Roof Type Asphalt
Garage Yes
Building
Story 1
Foundation Permanent
Sewer Septic Tank
Water Private Well
Structure Type Brick,Brick Full
Schools
Elementary Schools Cassville
Middle Schools Cassville
High Schools Cassville
Others
Acceptable Financing Cash, Conventional
Listing Terms Cash, Conventional
Read Less
Want to know what your home might be worth? Contact us for a FREE valuation!
Our team is ready to help you sell your home for the highest possible price ASAP





