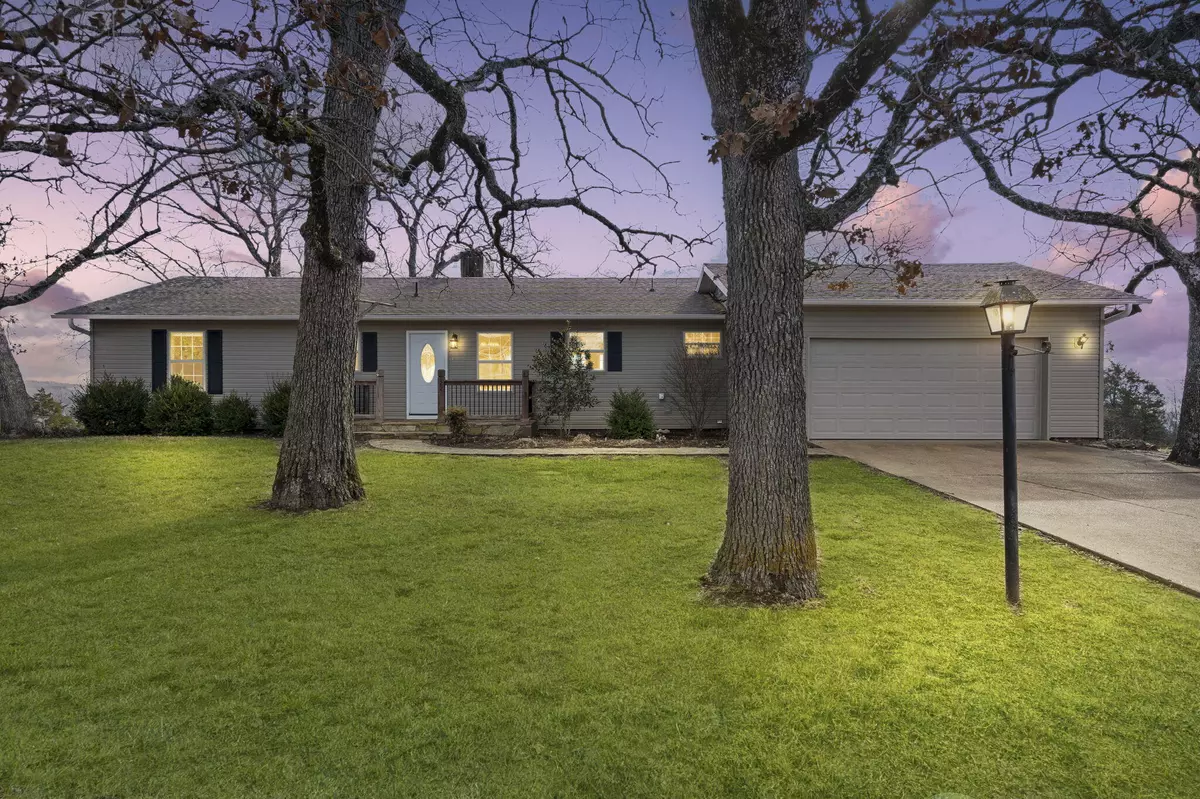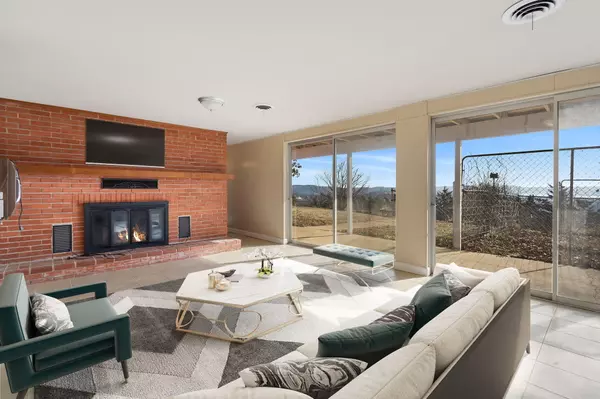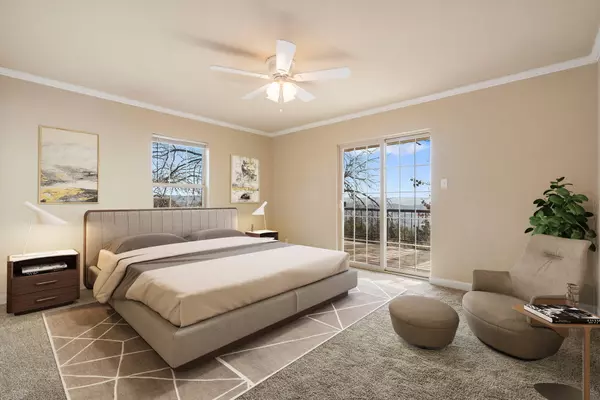Bought with Parker Stone Keller Williams Tri-Lakes
$350,000
For more information regarding the value of a property, please contact us for a free consultation.
22 Skyline Drive Kimberling City, MO 65686
4 Beds
2.5 Baths
2,400 SqFt
Key Details
Property Type Single Family Home
Sub Type Residential
Listing Status Sold
Purchase Type For Sale
Square Footage 2,400 sqft
Price per Sqft $139
Subdivision Kimberling Hills
MLS Listing ID SOM60234650
Sold Date 05/10/23
Bedrooms 4
Full Baths 2
Half Baths 1
Year Built 1964
Annual Tax Amount $918
Tax Year 2022
Lot Size 0.900 Acres
Acres 0.9
Property Sub-Type Residential
Property Description
LAKE VIEW BEAUTY IN PEACEFUL NEIGHBORHOOD READY FOR A NEW OWNER!! Amazing view of Table Rock Lake will overwhelm you! Come by and take a look. Plenty of room with 2300 total square feet, real wood floors in the kitchen and living room, carpet in every bedroom, and tile in the basement living area. Two wood burning fire places, Huge Lot with no obstructed views, walk out basement, mature landscaping. This Listing includes the lot directly behind the home . Roof to be Replaced with an estimated completion time in February Owner/Agent
Location
State MO
County Stone
Rooms
Basement Finished, Full
Dining Room Living/Dining Combo, Island
Interior
Interior Features Laminate Counters, W/D Hookup, Walk-In Closet(s), High Speed Internet
Heating Central
Cooling Central Air
Flooring Carpet, Wood, Tile
Fireplaces Type Family Room, Blower Fan, Equipment, Insert, Wood Burning, Glass Doors, Brick, Living Room
Fireplace N
Appliance Electric Cooktop, Built-In Electric Oven, Microwave, Water Softener Owned, Dishwasher
Laundry Main Floor
Exterior
Exterior Feature Rain Gutters, Garden, Cable Access
Parking Features Driveway
Garage Spaces 2.0
Fence Chain Link
Utilities Available Cable Available
Waterfront Description View
View Panoramic, Lake
Roof Type Composition
Garage Yes
Building
Story 1
Foundation Block, Crawl Space, Slab
Sewer Public Sewer
Water City
Structure Type Brick,Vinyl Siding
Schools
Elementary Schools Reeds Spring
Middle Schools Reeds Spring
High Schools Reeds Spring
Others
Acceptable Financing Cash, Conventional
Listing Terms Cash, Conventional
Read Less
Want to know what your home might be worth? Contact us for a FREE valuation!
Our team is ready to help you sell your home for the highest possible price ASAP

Broker / Partner | License ID: 2013014900
+1(417) 251-3039 | traceysellsbranson@gmail.com





