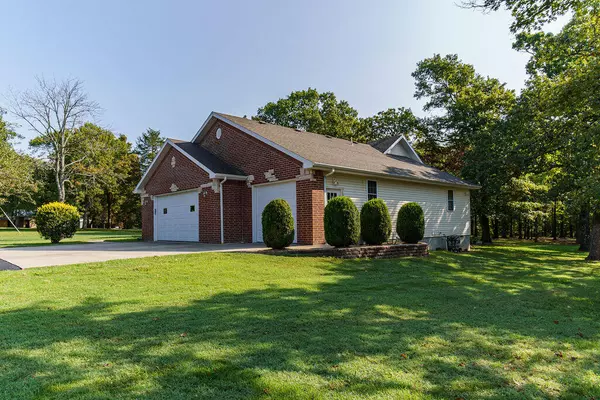Bought with Kay Vankampen RE/MAX House of Brokers
$459,900
For more information regarding the value of a property, please contact us for a free consultation.
123 Chadwick Road Kirbyville, MO 65679
3 Beds
2 Baths
3,445 SqFt
Key Details
Property Type Single Family Home
Sub Type Residential
Listing Status Sold
Purchase Type For Sale
Square Footage 3,445 sqft
Price per Sqft $121
Subdivision Gimlin-Benett Acres
MLS Listing ID SOM60231628
Sold Date 04/28/23
Style One Story,Raised Ranch
Bedrooms 3
Full Baths 2
Year Built 2005
Annual Tax Amount $2,318
Tax Year 2022
Lot Size 3.100 Acres
Acres 3.1
Lot Dimensions 289X468
Property Sub-Type Residential
Property Description
If your looking for your very own rural refuge, then look no further. This beautiful ranch style home is situated on 3.1 beautiful flat acres with mature trees. You will enjoy your peaceful mornings sitting in the screened in back porch as you watch the wildlife in your very own backyard. There is plenty of room for your toys with a 3 car attached garage, a 2 car carport, and RV carport & a 2 car attached/garage workshop with a wood stove and half/bath. This home is in a great location and is only 15 minutes from Branson, and 5 minutes from Bull Shoals Lake.
Location
State MO
County Taney
Interior
Interior Features Crown Molding, Internet - Cable, Laminate Counters, W/D Hookup, Walk-In Closet(s)
Heating Central, Fireplace(s)
Cooling Ceiling Fan(s), Central Air
Flooring Carpet, Hardwood, Tile
Fireplaces Type Kitchen, Living Room
Fireplace N
Appliance Dishwasher, Disposal, Exhaust Fan, Free-Standing Electric Oven, Microwave, Refrigerator
Laundry In Garage
Exterior
Exterior Feature Playscape
Parking Features Garage Faces Front, Heated Garage, RV Carport, Workshop in Garage
Garage Spaces 8.0
Waterfront Description None
View Y/N false
View Panoramic
Roof Type Composition
Garage Yes
Building
Story 1
Foundation Crawl Space
Sewer Septic Tank
Water Public
Structure Type Brick,Brick Full
Schools
Elementary Schools Forsyth
Middle Schools Forsyth
High Schools Forsyth
Others
Acceptable Financing Cash, Conventional, FHA, USDA/RD, VA
Listing Terms Cash, Conventional, FHA, USDA/RD, VA
Read Less
Want to know what your home might be worth? Contact us for a FREE valuation!
Our team is ready to help you sell your home for the highest possible price ASAP





