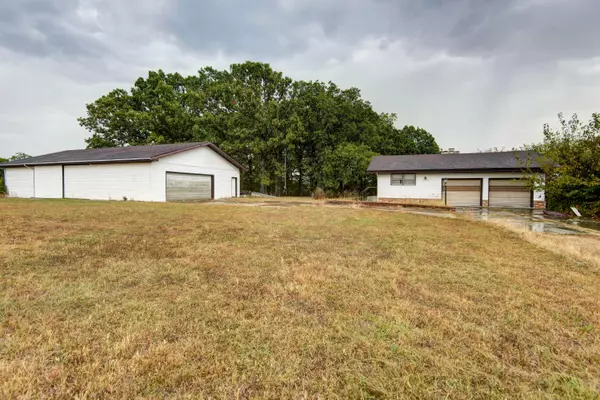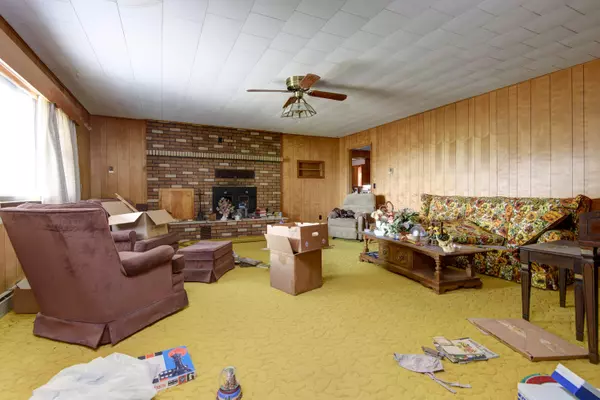Bought with Stephen D Burks Murney Associates - Primrose
$215,000
For more information regarding the value of a property, please contact us for a free consultation.
6 Booth Road Louisburg, MO 65685
3 Beds
2 Baths
2,346 SqFt
Key Details
Property Type Single Family Home
Sub Type Residential
Listing Status Sold
Purchase Type For Sale
Square Footage 2,346 sqft
Price per Sqft $72
MLS Listing ID SOM60231064
Sold Date 12/23/22
Style Ranch,Traditional
Bedrooms 3
Full Baths 2
Year Built 1960
Annual Tax Amount $750
Tax Year 2021
Lot Size 18.640 Acres
Acres 18.64
Property Sub-Type Residential
Property Description
Hard to find home and shop on over 18 acres just east of Louisburg. Great opportunity for the buyer looking for a fixer upper or flip home as the home itself needs a lot of work. Approx. 2346 sq.ft. of living space with a huge front living room with woodburning fireplace, eat in kitchen with wood cabinets, 3 large bedrooms with hardwood floors, and an oversized side entry garage too. There are a lot of original features such as tiled bath rooms with a walk-in shower in the master and tiled double vanities in the guest bathroom. Lots of built-in cabinets and even a pass-through for longs from the garage to the fireplace in the living room. The home needs a lot of repair and updating including a new roof and has a damaged ceiling in one of the guest bedrooms. There is an approx. 36x60 shop next to the house with concrete floors and multiple garage doors perfect for those big vehicles or a wood shop. The acreage is a mix of trees and open fields and includes a huge pond just a short walk from the house. The acreage fronts highway 64 and is less than a mile from Hwy 65. Buffalo is a short drive south. This home is being sold 'as-is' and 'where-is' with no repairs being done by the seller. It will not sell FHA/VA/USDA due to repairs needed. Great for a person with a vision for what it could be again!
Location
State MO
County Dallas
Rooms
Dining Room Kitchen/Dining Combo
Interior
Interior Features Laminate Counters, W/D Hookup, Walk-in Shower
Heating Baseboard, Forced Air
Flooring Carpet, Hardwood, Vinyl
Fireplaces Type Family Room, Wood Burning
Fireplace N
Appliance Dishwasher, Wall Oven - Electric
Laundry Main Floor
Exterior
Parking Features Driveway, Garage Faces Side
Garage Spaces 2.0
Fence Barbed Wire
Waterfront Description None
View Y/N false
Roof Type Composition
Garage Yes
Building
Story 1
Foundation Poured Concrete
Sewer Septic Tank
Water Private Well
Structure Type Vinyl Siding
Schools
Elementary Schools Buffalo
Middle Schools Buffalo
High Schools Buffalo
Others
Acceptable Financing Cash, Conventional
Listing Terms Cash, Conventional
Read Less
Want to know what your home might be worth? Contact us for a FREE valuation!
Our team is ready to help you sell your home for the highest possible price ASAP





