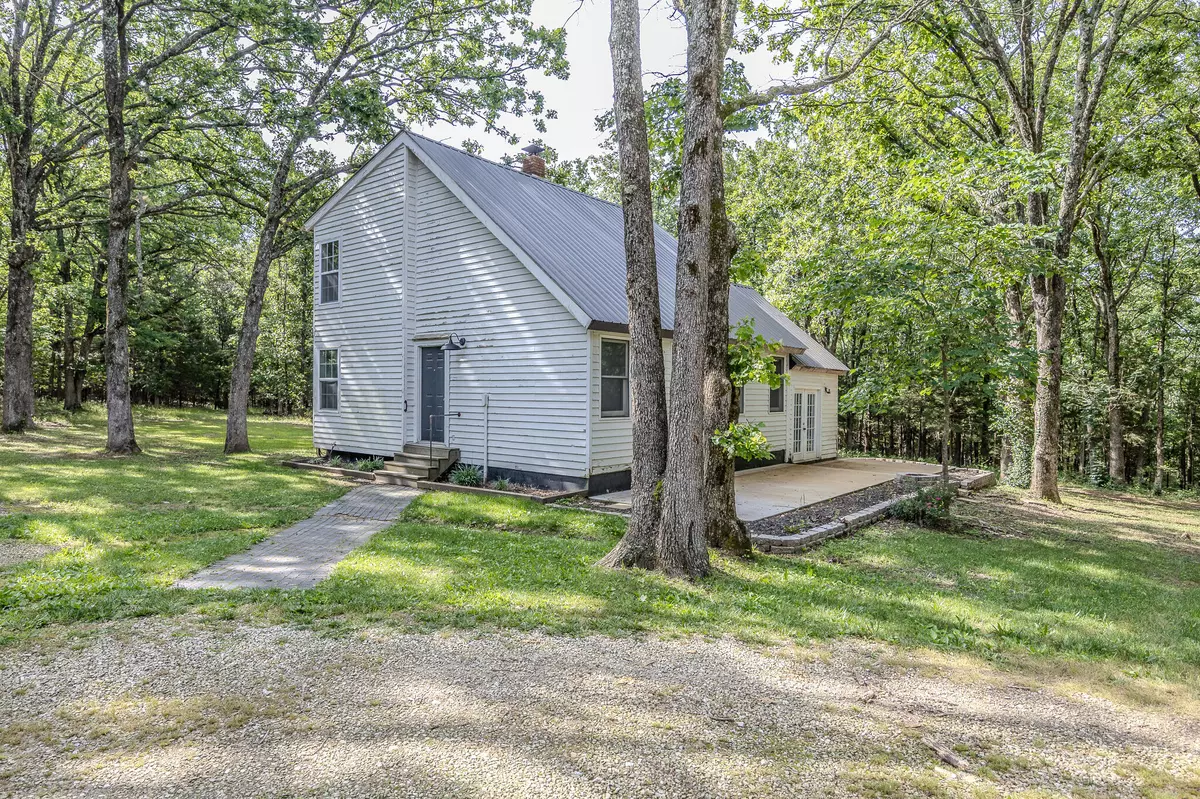Bought with Julia Christine Berg ReeceNichols - Springfield
$265,000
For more information regarding the value of a property, please contact us for a free consultation.
127 Cedar Hill Lane Marshfield, MO 65706
3 Beds
2 Baths
1,500 SqFt
Key Details
Property Type Single Family Home
Sub Type Residential
Listing Status Sold
Purchase Type For Sale
Square Footage 1,500 sqft
Price per Sqft $154
MLS Listing ID SOM60269884
Sold Date 08/27/24
Style One and Half Story,Country
Bedrooms 3
Full Baths 2
Year Built 1978
Annual Tax Amount $699
Tax Year 2023
Lot Size 5.200 Acres
Acres 5.2
Property Sub-Type Residential
Property Description
Nothing but rustic charm and character with this 3 bed/2 bath home! From the hardwood floors to the shiplap walls, you'll fall in love with all of the updated features. Spacious living room with a high vaulted ceiling and wood beams. Remodeled kitchen with new cabinets, sink, dishwasher, electric range. Master bathroom was also updated to include with all new tile, vanity and a new tile shower. Upstairs you'll find 2 more bedrooms with a Jack & Jill bathroom. The sunroom off the living room offers plenty of natural light, and the loft above it is perfect for your home office. Lots of storage space in the basement. This 5.2 acre lot is all wooded and sits back off the road for the ultimate privacy. Enjoy peaceful country living just a few miles from town!
Location
State MO
County Webster
Rooms
Basement Interior Entry, Unfinished, Partial
Dining Room Kitchen/Dining Combo
Interior
Heating Fireplace(s), Forced Air, Stove
Cooling Central Air
Flooring Hardwood, Tile
Fireplaces Type Free Standing, Living Room, Wood Burning
Fireplace N
Appliance Dishwasher, Free-Standing Electric Oven
Laundry In Basement
Exterior
Parking Features Circular Driveway, Driveway
Garage Spaces 3.0
Fence Partial
Waterfront Description None
View Y/N false
View Panoramic
Roof Type Metal
Garage Yes
Building
Story 1
Foundation Poured Concrete
Sewer Septic Tank
Water Private Well
Structure Type Wood Siding
Schools
Elementary Schools Marshfield
Middle Schools Marshfield
High Schools Marshfield
Others
Acceptable Financing Cash, Conventional, FHA, USDA/RD, VA
Listing Terms Cash, Conventional, FHA, USDA/RD, VA
Read Less
Want to know what your home might be worth? Contact us for a FREE valuation!
Our team is ready to help you sell your home for the highest possible price ASAP





