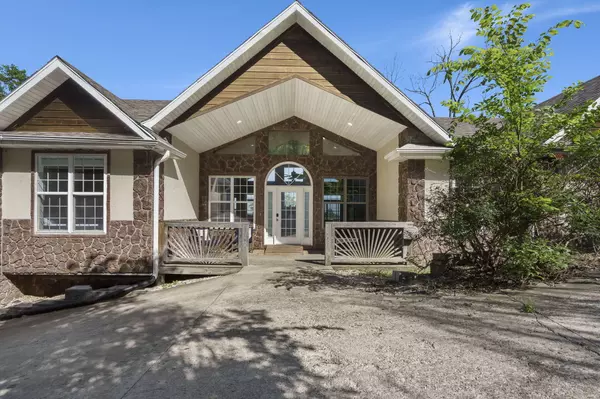Bought with Tracey Lynne Lightfoot Lightfoot & Youngblood Investment Real Estate LLC
$599,000
For more information regarding the value of a property, please contact us for a free consultation.
10 Greenview Drive Kimberling City, MO 65686
4 Beds
3.5 Baths
2,970 SqFt
Key Details
Property Type Single Family Home
Sub Type Residential
Listing Status Sold
Purchase Type For Sale
Square Footage 2,970 sqft
Price per Sqft $188
Subdivision Kimberling Hills
MLS Listing ID SOM60220242
Sold Date 10/24/22
Style Traditional
Bedrooms 4
Full Baths 3
Half Baths 1
Year Built 2005
Annual Tax Amount $3,923
Tax Year 2021
Lot Size 0.448 Acres
Acres 0.4477
Lot Dimensions 130 x 150
Property Sub-Type Residential
Property Description
Sound the horns - Here is your opportunity to obtain a Revenue Active Nightly Rental with no HOA fees or stuck in a cookie cutter community! This 4-bedroom 5-bath is the perfect place to kick back and relax after a fun day on Table Rock Lake! This house is conveniently only 6 minutes from Port of Kimberling Marina, 15 minutes from Silver Dollar City, and about 30 minutes to Branson. After spending the day out doing one of the many things the area has to offer you can hang out on the back deck with that killer Lake view while grilling up dinner or having a nightcap. Even though this is a successful nightly rental, it would also make an awesome retirement or full-time home. This home comes fully furnished/Turn-Key.
Location
State MO
County Stone
Rooms
Basement Walk-Out Access, Finished, Full
Dining Room Formal Dining
Interior
Interior Features Wet Bar, Internet - Cable, Vaulted Ceiling(s), Walk-In Closet(s), W/D Hookup, Cathedral Ceiling(s), Walk-in Shower, Jetted Tub
Heating Forced Air
Cooling Central Air, Ceiling Fan(s)
Flooring Carpet, Wood, Tile
Fireplace N
Appliance Electric Cooktop, Free-Standing Electric Oven, Dryer, Washer, Microwave, Refrigerator, Electric Water Heater, Dishwasher
Laundry Main Floor
Exterior
Parking Features Driveway, Garage Faces Front
Garage Spaces 2.0
Waterfront Description View
View Y/N true
View Panoramic, Lake
Roof Type Composition
Garage Yes
Building
Story 2
Foundation Crawl Space
Sewer Public Sewer
Water City
Schools
Elementary Schools Reeds Spring
Middle Schools Reeds Spring
High Schools Reeds Spring
Read Less
Want to know what your home might be worth? Contact us for a FREE valuation!
Our team is ready to help you sell your home for the highest possible price ASAP

Broker / Partner | License ID: 2013014900
+1(417) 251-3039 | traceysellsbranson@gmail.com





