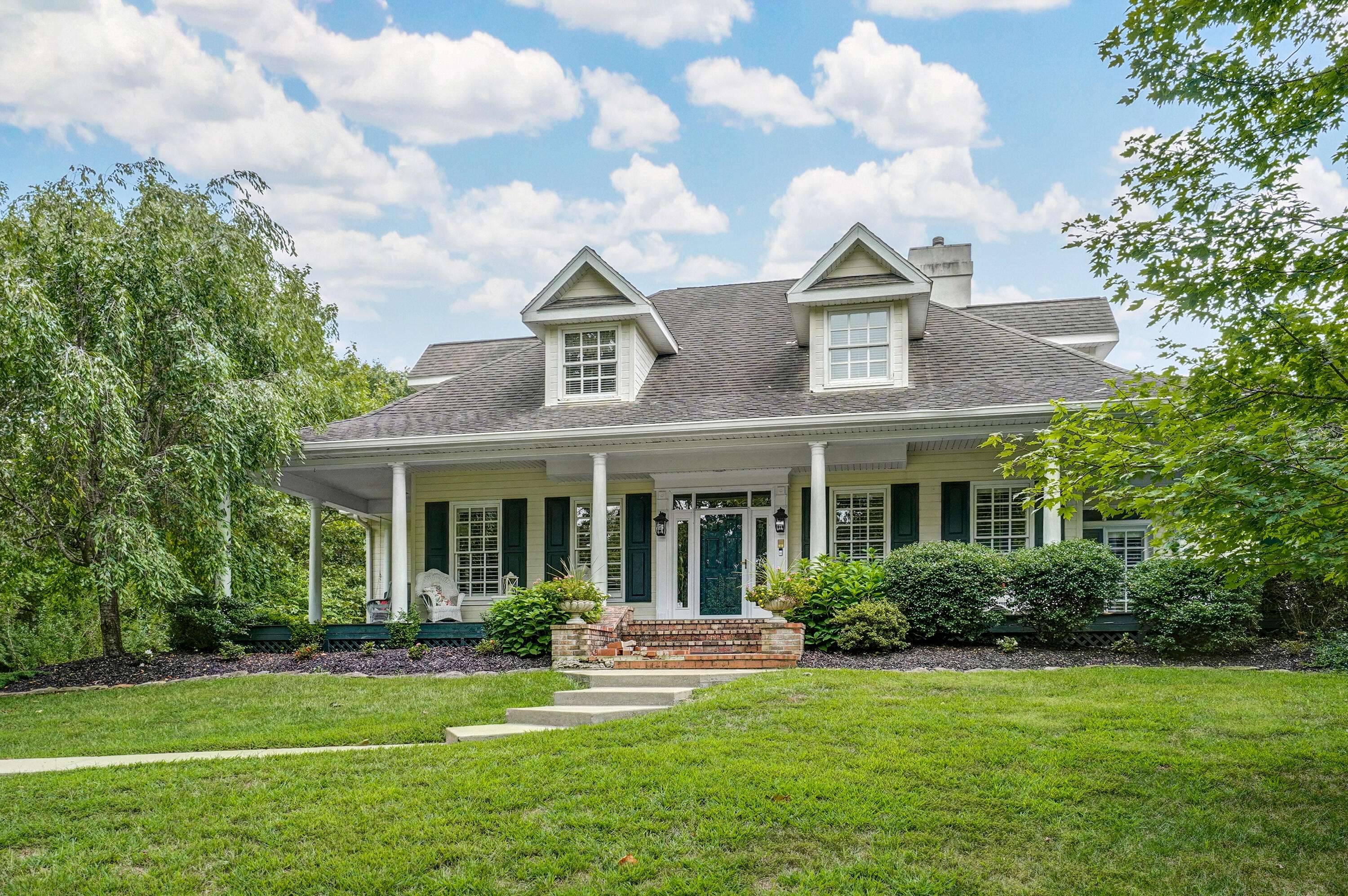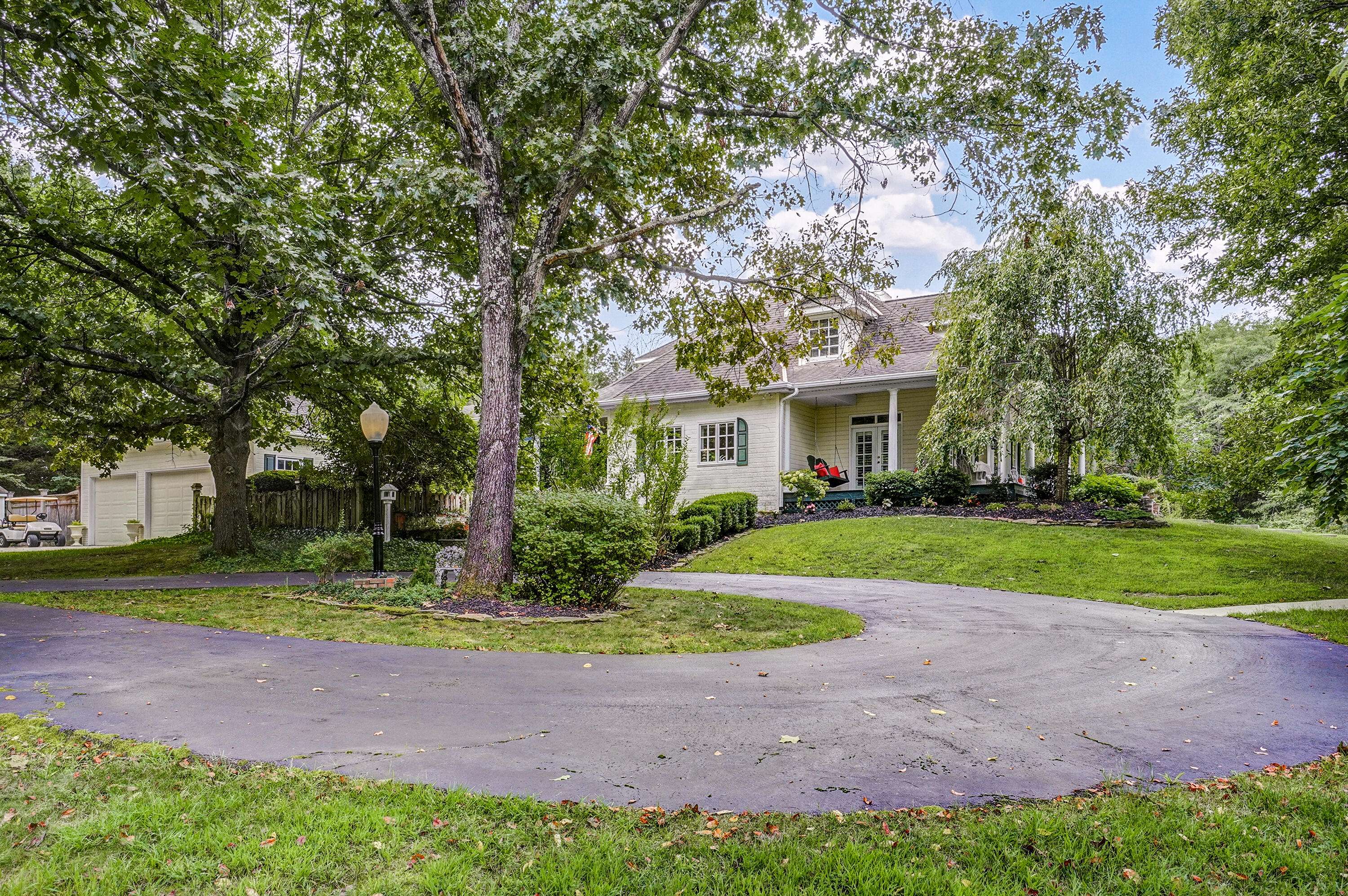Bought with Valerie C. Childress Murney Associates - Primrose
$845,000
For more information regarding the value of a property, please contact us for a free consultation.
6580 E Turner Springs Drive Springfield, MO 65809
5 Beds
4.5 Baths
4,916 SqFt
Key Details
Property Type Single Family Home
Sub Type Residential
Listing Status Sold
Purchase Type For Sale
Square Footage 4,916 sqft
Price per Sqft $171
MLS Listing ID SOM60201816
Sold Date 01/04/22
Style Traditional
Bedrooms 5
Full Baths 4
Half Baths 1
Year Built 1992
Annual Tax Amount $6,659
Tax Year 2020
Lot Size 4.610 Acres
Acres 4.61
Property Sub-Type Residential
Property Description
Stunning executive estate in Turner Springs. Nearly 5 acres of manicured grounds surround this classic stunner. From the moment you step on the wrap around porch to the first step in to the custom kitchen, you will recognize this is a one of a kind home. On the main level you will find a sunlit kitchen with granite and glass front cabinetry, formal and informal dining, a formal living room with gleaming hardwoods and brick fireplace with custom built-ins. Generous master with dramatic en-suite master bath and closet opens on to a large sunporch and additional outdoor living space. Great office or 2nd sitting room adjacent. Up the marvelous staircase, you will find 3 large and well appointed bedrooms, 2 additional full baths and substantial storage. In the basement, A large family room with gas fireplace, game area with pool table and wet bar, an office, additional bedroom and full bath. Outside, a 25,000 gallon inground pool, deck and entertaining area, 3 car garage with additional storage and more. Call today for your private tour.
Location
State MO
County Greene
Rooms
Basement Finished, Full
Dining Room Dining Room, Formal Dining, Island, Kitchen/Dining Combo
Interior
Interior Features Crown Molding, Granite Counters, Internet - Cable, Jetted Tub, W/D Hookup, Walk-In Closet(s), Walk-in Shower, Wet Bar
Heating Geothermal
Cooling Geothermal
Flooring Carpet, Hardwood, Tile
Fireplaces Type Gas
Fireplace N
Appliance Dishwasher, Disposal, Free-Standing Gas Oven, Gas Water Heater, Microwave
Laundry In Basement
Exterior
Exterior Feature Drought Tolerant Spc, Rain Gutters
Parking Features Garage Faces Side
Garage Spaces 3.0
Fence Metal, Wire
Utilities Available Cable Available
Waterfront Description None
View Y/N false
View Panoramic
Roof Type Composition
Garage Yes
Building
Story 2
Foundation Poured Concrete
Sewer Septic Tank
Water Private
Structure Type Lap Siding
Schools
Elementary Schools Rogersville
Middle Schools Rogersville
High Schools Rogersville
Others
Acceptable Financing Cash, Conventional, FHA, VA
Listing Terms Cash, Conventional, FHA, VA
Read Less
Want to know what your home might be worth? Contact us for a FREE valuation!
Our team is ready to help you sell your home for the highest possible price ASAP





