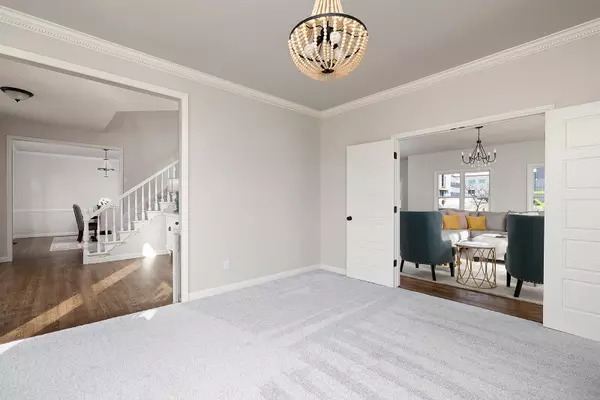Bought with Kristen Liebenguth Jim Hutcheson, REALTORS
$599,999
For more information regarding the value of a property, please contact us for a free consultation.
1920 S Brittany Place Springfield, MO 65809
4 Beds
4.5 Baths
5,832 SqFt
Key Details
Property Type Single Family Home
Sub Type Residential
Listing Status Sold
Purchase Type For Sale
Square Footage 5,832 sqft
Price per Sqft $102
Subdivision Oak Knolls South
MLS Listing ID SOM60246730
Sold Date 10/11/23
Style Two Story,Traditional
Bedrooms 4
Full Baths 4
Half Baths 1
Year Built 1992
Annual Tax Amount $3,529
Tax Year 2021
Lot Size 0.360 Acres
Acres 0.36
Lot Dimensions 100X157
Property Sub-Type Residential
Property Description
NEW PRICE! Tons of space, beautiful updates! This 4 BR., 4 full 1 half BA, approx. 5,832 sq. ft. home is situated on a cul-de-sac lot in a sought-after Oak Knolls South Subdivision. The grand Entry is flanked by a Formal Dining Room and Formal Living Room, which opens to an entertainer's dream great room featuring brand new Kitchen, Eating Area and Family Room with gorgeous woodburing fireplace. The immaculate chef's Kitchen is complete with Frigidaire Gallery stainless appliances including gas cooktop and double ovens with air fry cooking option, apron-front farmhouse sink, custom soft-close cabinets, tile backsplash and marble countertops. A half bath and huge Laundry Room round out the main level. Two separate staircases lead upstairs where you will find the Master Suite with spacious Bedroom and Bath, plus an additional 2 Bedrooms, both with en-suite full Baths. The lower level features a Recreation Room with woodburning fireplace and updated wet bar, Bedroom, full Bath, Storage room and John Deere Room. A few of the many updates throughout the home include interior paint, refinished hardwood floors, carpets with 10 lb memory foam pad, light fixtures, plumbing fixtures and hardware. Recent mechanical updates include roof, HVAC, water heater and insulated garage doors and operating system. No expense has been spared in the gorgeous updates of this home. Prime location in southeast Springfield with quick highway access and 1/2 miles from Catholic High School. Seller is offering $7,000 in concessions to put your finishing touches on the home, or to be used toward closing costs. This is one you won't want to miss!
Location
State MO
County Greene
Rooms
Basement Finished, Storage Space, Walk-Out Access, Full
Dining Room Formal Dining, Kitchen Bar, Kitchen/Dining Combo, Living/Dining Combo
Interior
Interior Features Cable Available, High Speed Internet, Smoke Detector(s), Soaking Tub, W/D Hookup, Walk-In Closet(s), Walk-in Shower, Wet Bar
Heating Forced Air
Cooling Ceiling Fan(s), Central Air
Flooring Carpet, Hardwood, Tile
Fireplaces Type Family Room, Recreation Room, Two or More, Wood Burning
Fireplace N
Appliance Gas Cooktop, Dishwasher, Disposal, Gas Water Heater, Microwave, Wall Oven - Double Electric
Laundry Main Floor
Exterior
Exterior Feature Rain Gutters
Parking Features Driveway, Garage Door Opener
Garage Spaces 3.0
Fence Full, Wood
Waterfront Description None
Roof Type Composition
Garage Yes
Building
Story 2
Foundation Poured Concrete
Sewer Private Sewer
Water City
Structure Type Brick Full
Schools
Elementary Schools Sgf-Wilder
Middle Schools Sgf-Pershing
High Schools Sgf-Glendale
Others
Acceptable Financing Cash, Conventional, FHA, VA
Listing Terms Cash, Conventional, FHA, VA
Read Less
Want to know what your home might be worth? Contact us for a FREE valuation!
Our team is ready to help you sell your home for the highest possible price ASAP





