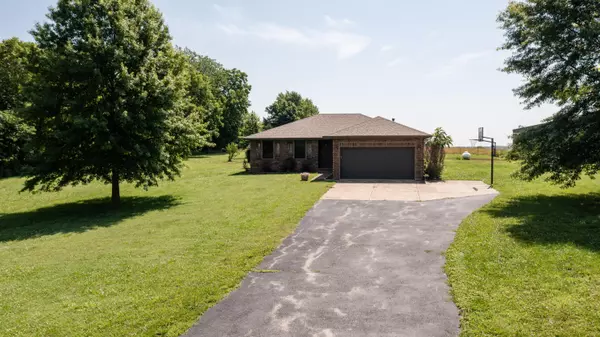Bought with Rhett Smillie Keller Williams
$399,000
For more information regarding the value of a property, please contact us for a free consultation.
2060 N Haseltine Road Brookline, MO 65619
4 Beds
4.5 Baths
2,663 SqFt
Key Details
Property Type Single Family Home
Sub Type Residential
Listing Status Sold
Purchase Type For Sale
Square Footage 2,663 sqft
Price per Sqft $149
MLS Listing ID SOM60245272
Sold Date 09/12/23
Style One Story
Bedrooms 4
Full Baths 3
Half Baths 3
Year Built 1979
Annual Tax Amount $2,230
Tax Year 2022
Lot Size 3.000 Acres
Acres 3.0
Property Sub-Type Residential
Property Description
Summer here take a look at this home and pool! All you could want here! Gorgeous country setting, home with basement,, all brick exterior, nice mix of yard and trees, and what a pool to relax in! Up stairs you have 2 bedrooms (Master is Upstairs) laundry room, living area dining room off kitchen. What view from your living area through the french doors of backyard pool and countryside. Also in kitchen above sink is nice see thru to view back yard patio and pool. Downstairs you have large living area, 2 bedrooms with connecting full bath, gas log fireplace with beautiful mantle in living area. You will really enjoy this pool and fenced patio area. Also inside this fenced patio is covered area with storage room on each side having brick exterior. Shared well with neighbor. The property has nice treed area that could be cleared for park like setting!Overview pictures with lines are just for general information not accurate.
Location
State MO
County Christian
Rooms
Basement Concrete, Finished, Full
Dining Room Kitchen/Dining Combo
Interior
Interior Features W/D Hookup, Walk-in Shower
Heating Forced Air
Cooling Ceiling Fan(s), Central Air
Flooring Carpet, Hardwood, Tile
Fireplaces Type Brick, Family Room, Propane
Fireplace N
Appliance Dishwasher, Disposal, Free-Standing Electric Oven, Propane Water Heater
Laundry Main Floor
Exterior
Parking Features Driveway, Garage Door Opener, Garage Faces Front
Garage Spaces 2.0
Fence Metal
Waterfront Description None
Roof Type Composition
Garage Yes
Building
Story 1
Foundation Poured Concrete
Sewer Septic Tank
Water Shared Well
Structure Type Brick,Brick Full
Schools
Elementary Schools Rp Mcculloch
Middle Schools Republic
High Schools Republic
Others
Acceptable Financing Cash, Conventional
Listing Terms Cash, Conventional
Read Less
Want to know what your home might be worth? Contact us for a FREE valuation!
Our team is ready to help you sell your home for the highest possible price ASAP





