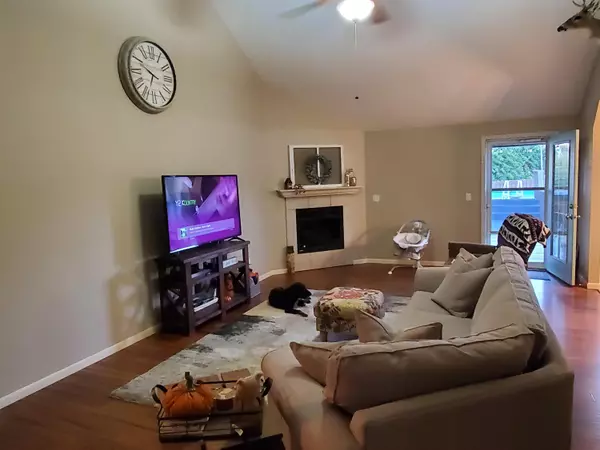Bought with Christy L Serrano Assist 2 Sell
$229,000
For more information regarding the value of a property, please contact us for a free consultation.
5060 S Grass Hill Court Brookline, MO 65619
3 Beds
2 Baths
1,669 SqFt
Key Details
Property Type Single Family Home
Sub Type Residential
Listing Status Sold
Purchase Type For Sale
Square Footage 1,669 sqft
Price per Sqft $139
Subdivision Meadowview Estates
MLS Listing ID SOM60202177
Sold Date 11/18/21
Style One Story,Ranch,Traditional
Bedrooms 3
Full Baths 2
Year Built 2005
Annual Tax Amount $1,616
Tax Year 2020
Property Sub-Type Residential
Property Description
This great looking 3 bedroom, 2 bath house sits on the corner lot of a short cul-de-sac in an easily accessible secluded neighborhood. The tall ceilings in the living room create a warm space and offer and inviting entrance to the kitchen or the back yard. The island is a comfortable gathering space for conversation or a work area for the kids.You walk out onto the covered deck looking across the pool into the fully fenced back yard and feel the relaxing comfort of being home!The firepit and storage building utilize the size of the back yard to it's fullest. This home is in excellent condition. Come take a look!
Location
State MO
County Greene
Rooms
Dining Room Island, Kitchen/Dining Combo
Interior
Interior Features Fire/Smoke Detector, High Ceilings, Internet - DSL, Jetted Tub, Smoke Detector(s), Tray Ceiling(s), W/D Hookup, Walk-In Closet(s), Walk-in Shower
Heating Central, Fireplace(s), Forced Air, Heat Pump
Cooling Ceiling Fan(s), Central Air, Heat Pump
Flooring Carpet, Tile, Wood
Fireplaces Type Blower Fan, Gas, Glass Doors, Insert, Living Room
Equipment Electric Air Filter
Fireplace N
Appliance Dishwasher, Disposal, Free-Standing Electric Oven, Microwave, Refrigerator
Laundry Main Floor
Exterior
Exterior Feature Rain Gutters
Parking Features Driveway, Paved
Garage Spaces 2.0
Fence Privacy
Waterfront Description None
View Y/N false
Roof Type Composition,Dimensional Shingles
Garage Yes
Building
Story 1
Foundation Crawl Space, Permanent, Piers, Poured Concrete
Sewer Public Sewer
Water Public
Structure Type Brick,Vinyl Siding,Wood Frame
Schools
Elementary Schools Sgf-Mcbride/Wilson'S Cre
Middle Schools Sgf-Jarrett
High Schools Sgf-Kickapoo
Others
Acceptable Financing Cash, Conventional
Listing Terms Cash, Conventional
Read Less
Want to know what your home might be worth? Contact us for a FREE valuation!
Our team is ready to help you sell your home for the highest possible price ASAP





