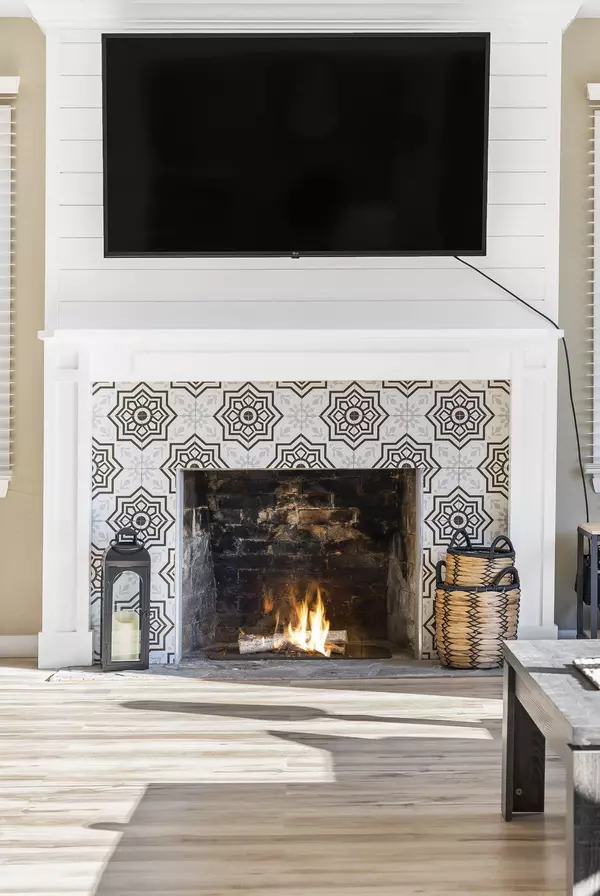Bought with Deborah G Ikerd Murney Associates - Primrose
$295,000
For more information regarding the value of a property, please contact us for a free consultation.
4 Table Rock Heights Kimberling City, MO 65686
4 Beds
3 Baths
1,872 SqFt
Key Details
Property Type Single Family Home
Sub Type Residential
Listing Status Sold
Purchase Type For Sale
Square Footage 1,872 sqft
Price per Sqft $165
Subdivision Kimberling Heights
MLS Listing ID SOM60212137
Sold Date 05/31/22
Style One and Half Story,Split Level
Bedrooms 4
Full Baths 3
Year Built 1972
Annual Tax Amount $927
Tax Year 2021
Lot Size 0.410 Acres
Acres 0.41
Property Sub-Type Residential
Property Description
***SELLER REQUESTS HIGHEST AND BEST OFFERS BY 5PM 4/3/2022 WITH RESPONSE TIME BY 12PM ON 4/4/2022***Don't miss this Table Rock Lake view home! Recently remodeled and close to lake access at the Port of Kimberling Marina. This 4 bedroom, 3 bath is perfect for full time living or a lake getaway. You'll love the updated kitchen and large open living/ dining combo with a wood burning fireplace and huge window to look at the water. Split level floor plan with large bedroom or 2nd living room downstairs and three generously sized bedrooms and 2 baths upstairs. Great location with restaurant and shopping nearby and only 20 minutes to Branson.
Location
State MO
County Stone
Rooms
Basement Concrete, Finished, Full
Dining Room Dining Room, Kitchen Bar
Interior
Interior Features W/D Hookup, Walk-In Closet(s)
Heating Central, Fireplace(s)
Cooling Central Air
Flooring Carpet, See Remarks
Fireplaces Type Living Room, Wood Burning
Fireplace N
Appliance Dishwasher, Disposal, Dryer, Exhaust Fan, Free-Standing Electric Oven, Microwave, Refrigerator, Water Softener Owned
Laundry In Basement
Exterior
Parking Features Garage Faces Front
Garage Spaces 2.0
Waterfront Description View
View Y/N true
View Lake
Garage Yes
Building
Story 1
Foundation Poured Concrete
Sewer Public Sewer
Water City
Structure Type Stone,Wood Siding
Schools
Elementary Schools Reeds Spring
Middle Schools Reeds Spring
High Schools Reeds Spring
Others
Acceptable Financing Cash, Conventional, FHA, USDA/RD, VA
Listing Terms Cash, Conventional, FHA, USDA/RD, VA
Read Less
Want to know what your home might be worth? Contact us for a FREE valuation!
Our team is ready to help you sell your home for the highest possible price ASAP

Broker / Partner | License ID: 2013014900
+1(417) 251-3039 | traceysellsbranson@gmail.com





